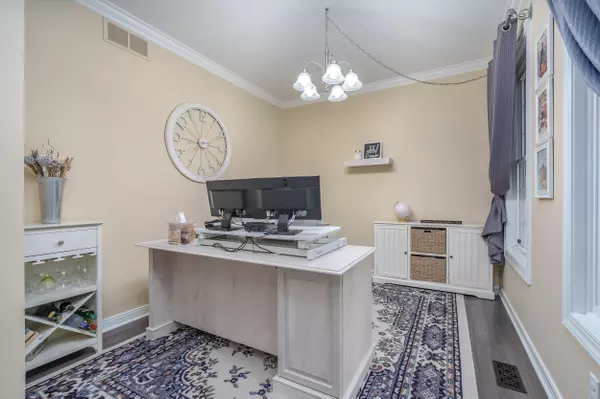$375,000
$379,000
1.1%For more information regarding the value of a property, please contact us for a free consultation.
3 Beds
3 Baths
1,658 SqFt
SOLD DATE : 11/12/2024
Key Details
Sold Price $375,000
Property Type Single Family Home
Sub Type Single Family Residence
Listing Status Sold
Purchase Type For Sale
Square Footage 1,658 sqft
Price per Sqft $226
Municipality Oshtemo Twp
Subdivision Stratford Hills
MLS Listing ID 24049197
Sold Date 11/12/24
Style Traditional
Bedrooms 3
Full Baths 2
Half Baths 1
HOA Fees $29/ann
HOA Y/N true
Year Built 2001
Annual Tax Amount $5,732
Tax Year 2024
Lot Size 0.406 Acres
Acres 0.41
Lot Dimensions 102x181
Property Description
Welcome to this immaculate and charming 2-story home in the Mattawan School District! Located in highly desirable Stratford Hills, this home features a comfortable liv rm w gas fireplace, dining room, office/sitting room, and updated kitchen with granite counters and backsplash, 1/2 bath. Pantry has laundry hookup, Fr door opens to the patio and yard. Upstairs there are 3 br and 2 baths, including a lovel master suite w jacuzzi. Lower level is nicely finished with rec room, bar area, current laundry area and storage. Light and fresh, this home features plank flooring throughout, newer roof, new furnace and a/c, all new windows, newer granite counters and backsplash. The yard has sprinklng system, an outbuilding and playset that is included. You'll love the look and feel of this hom
Location
State MI
County Kalamazoo
Area Greater Kalamazoo - K
Direction Stadiium Dr to Hathaway, north to home
Rooms
Other Rooms Shed(s)
Basement Full
Interior
Interior Features Ceiling Fan(s), Ceramic Floor, Garage Door Opener, Humidifier, Water Softener/Owned, Whirlpool Tub, Eat-in Kitchen, Pantry
Heating Forced Air
Cooling Central Air
Fireplaces Number 1
Fireplaces Type Gas Log, Living Room
Fireplace true
Window Features Screens,Insulated Windows,Window Treatments
Appliance Washer, Refrigerator, Range, Microwave, Dryer, Dishwasher
Laundry In Basement, Main Level
Exterior
Exterior Feature Play Equipment, Porch(es), Patio
Parking Features Attached
Garage Spaces 2.0
Utilities Available Phone Available, Natural Gas Available, Electricity Available, Cable Available, Natural Gas Connected, Cable Connected, Public Water, Broadband
View Y/N No
Street Surface Paved
Garage Yes
Building
Lot Description Level, Wooded
Story 2
Sewer Septic Tank
Water Public
Architectural Style Traditional
Structure Type Vinyl Siding
New Construction No
Schools
School District Mattawan
Others
HOA Fee Include Other
Tax ID 05-33-171-087
Acceptable Financing Cash, FHA, VA Loan, Conventional
Listing Terms Cash, FHA, VA Loan, Conventional
Read Less Info
Want to know what your home might be worth? Contact us for a FREE valuation!

Our team is ready to help you sell your home for the highest possible price ASAP






