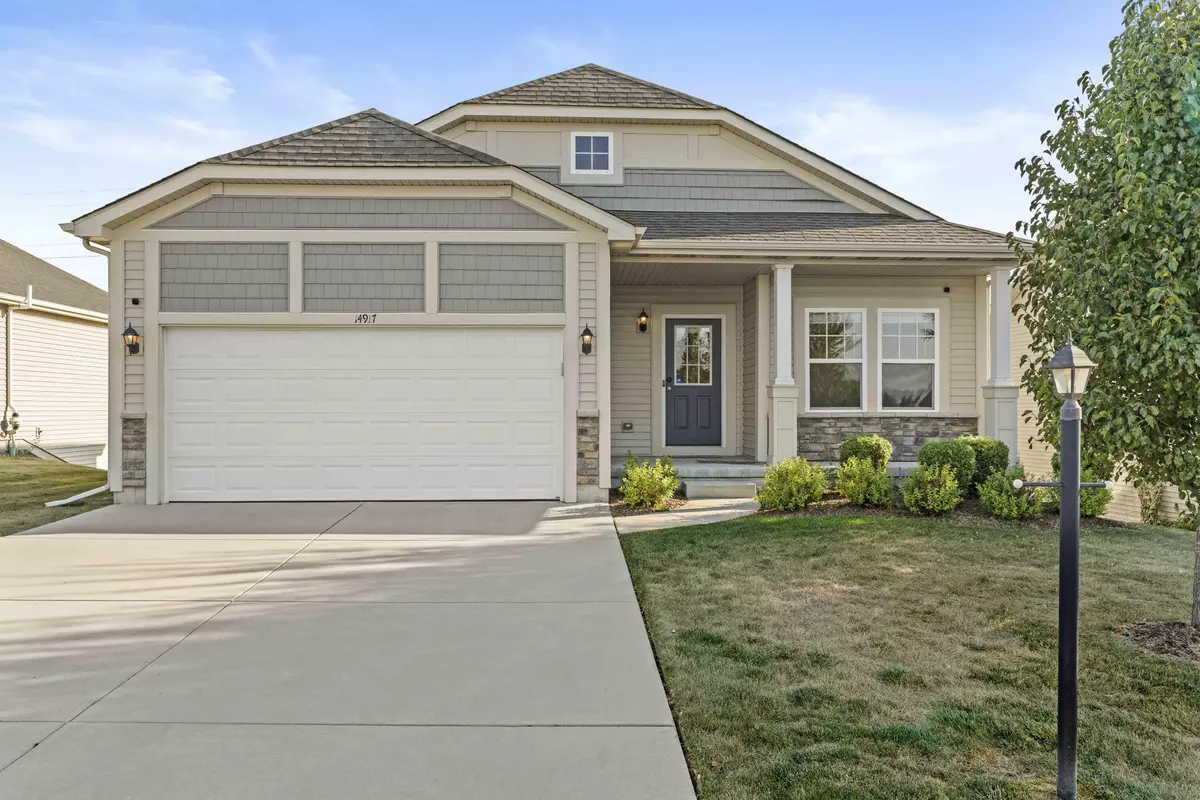$401,385
$409,900
2.1%For more information regarding the value of a property, please contact us for a free consultation.
4 Beds
3 Baths
3,020 SqFt
SOLD DATE : 11/12/2024
Key Details
Sold Price $401,385
Property Type Single Family Home
Sub Type Single Family Residence
Listing Status Sold
Purchase Type For Sale
Square Footage 3,020 sqft
Price per Sqft $132
Subdivision Emerald Crossing
MLS Listing ID 810254
Sold Date 11/12/24
Bedrooms 4
Full Baths 2
Three Quarter Bath 1
HOA Fees $80
Year Built 2018
Annual Tax Amount $6,556
Tax Year 2023
Lot Size 8,999 Sqft
Acres 0.2066
Lot Dimensions 55' x 120'
Property Description
Step into this inviting 4-bedroom, 3-bathroom hillside ranch in Dyer and experience convenience and comfort! Offering 100% main-floor living, this home is designed for ease without sacrificing style. The moment you walk through the door, you'll be greeted by a spacious, open-concept layout that flows from the bright and airy living room to the well-appointed kitchen and dining area. Enjoy the balcony deck, perfect for morning coffee or evening relaxation. Yes, the stainless steel appliances, including the dishwasher, stay with the home! On the main level, you'll find three generously sized bedrooms, including the primary suite with an ensuite bathroom with a dual bowl vanity. Another full bathroom in the hallway and a finished laundry room add to the home's exceptionalism. Need more space? The walk-out basement offers a second living area with its own kitchenette. The lower level also features a fourth bedroom and a third full bathroom, giving you plenty of room to spread out or accommodate everyone. Life here is hassle-free. For just $80 a month, the HOA takes care of lawn mowing, shrub trimming, and snow removal. Recent updates include brand-new carpet throughout the main level and stairs installed in September 2024. The location is nothing short of exceptional. You're just under 50 minutes from The Loop and a quick 5-minute drive from a bustling retail center with a gym, grocery store, pharmacy, and more--all the essentials at your fingertips. Plus, this home is located in the highly regarded Hanover Community School Corporation. Ready to make this home yours? It's available for immediate occupancy, all appliances including the washer and dryer stay, and the sellers are offering financing options including conventional, FHA, VA mortgages. Property taxes reflect no exemptions. Property taxes will reduce substantially upon making this home your primary residence. This home combines convenience, comfort, and a premium location, and it won't be on the market for long!
Location
State IN
County Lake
Interior
Interior Features Ceiling Fan(s), Open Floorplan, Walk-In Closet(s), Kitchen Island, High Ceilings, Double Vanity
Heating Forced Air, Natural Gas
Fireplace N
Appliance Dishwasher, Washer, Refrigerator, Range, Microwave, Dryer
Exterior
Exterior Feature None
Garage Spaces 2.0
View Y/N true
View true
Building
Lot Description Landscaped, Level
Story One
Others
HOA Fee Include Maintenance Grounds,Snow Removal
Tax ID 451401207001000013
Acceptable Financing NRA20240919002859651499000000
Listing Terms NRA20240919002859651499000000
Financing Cash
Read Less Info
Want to know what your home might be worth? Contact us for a FREE valuation!

Our team is ready to help you sell your home for the highest possible price ASAP
Bought with Haven Realty
GET MORE INFORMATION







