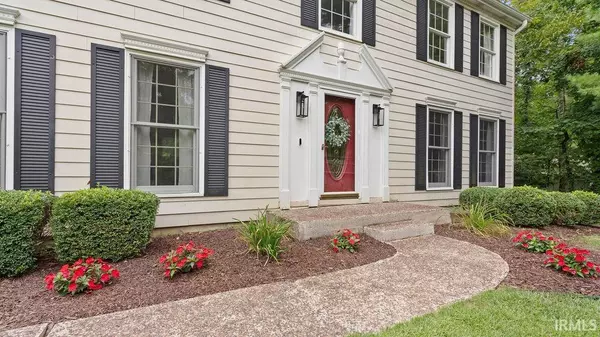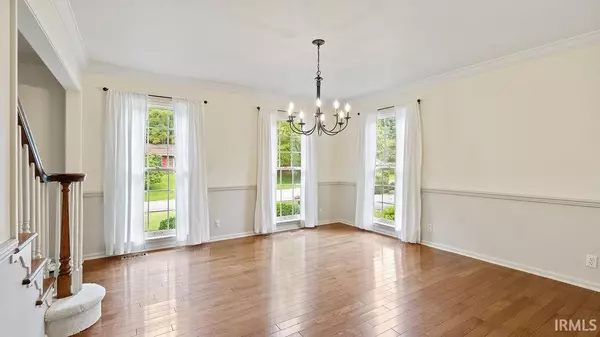$395,000
$395,000
For more information regarding the value of a property, please contact us for a free consultation.
4 Beds
5 Baths
3,488 SqFt
SOLD DATE : 11/06/2024
Key Details
Sold Price $395,000
Property Type Single Family Home
Sub Type Site-Built Home
Listing Status Sold
Purchase Type For Sale
Square Footage 3,488 sqft
Subdivision Green Acres
MLS Listing ID 202431199
Sold Date 11/06/24
Style Two Story
Bedrooms 4
Full Baths 3
Half Baths 2
HOA Fees $40/ann
Abv Grd Liv Area 2,688
Total Fin. Sqft 3488
Year Built 1977
Annual Tax Amount $2,235
Tax Year 2024
Lot Size 0.400 Acres
Property Description
Welcome to your new haven in a peaceful golf community, where luxury meets comfort. This stunning home offers 3,488 sq. ft. of thoughtfully designed living space, including 800 sq. ft. of beautifully finished basement. Set on a .4-acre lot, this residence offers elegant family living in a quiet neighborhood. With 4 bedrooms, 3 full bathrooms, and 2 half-bathrooms, this home provides ample space for both relaxation and entertaining. The enormous main bedroom serves as a private retreat for ultimate comfort. The heart of the home features a spacious kitchen with a large island, perfect for culinary adventures and family gatherings. The finished basement adds 800 sq. ft. of flexible living space, ideal for a home theater, game room, or fitness area. Enjoy the beauty of professionally landscaped grounds that enhance the home's curb appeal and provide a beautiful outdoor setting. The 2-car garage includes a sizeable workshop area, catering to all your DIY and storage needs.
Location
State IN
County Howard County
Area Howard County
Direction From State Road 22, turn south on 750 W then west on 00 ns. Follow to entrance of Green Acres and turn left. Then right on Crestview boulevard and then right on Birdie Court.
Rooms
Family Room 14 x 18
Basement Full Basement, Partially Finished
Dining Room 14 x 13
Kitchen Main, 13 x 20
Interior
Heating Gas
Cooling Central Air
Flooring Hardwood Floors, Carpet, Tile
Fireplaces Number 1
Fireplaces Type Gas Log
Appliance Dishwasher, Microwave, Refrigerator, Washer, Dehumidifier, Dryer-Electric, Range-Gas, Water Heater Tankless
Laundry Main, 9 x 6
Exterior
Exterior Feature Clubhouse, Golf Course
Parking Features Attached
Garage Spaces 2.0
Amenities Available Attic Storage, Cable Ready, Ceiling Fan(s), Closet(s) Walk-in, Countertops-Stone, Detector-Smoke, Dryer Hook Up Gas/Elec, Garage Door Opener, Irrigation System, Kitchen Island, Range/Oven Hook Up Gas, Utility Sink, Wet Bar, Tub/Shower Combination
Roof Type Shingle
Building
Lot Description Slope
Story 2
Foundation Full Basement, Partially Finished
Sewer Other
Water Well
Architectural Style Traditional
Structure Type Wood
New Construction No
Schools
Elementary Schools Northwestern
Middle Schools Northwestern Middle School
High Schools Northwestern High School
School District Northwestern School Corp.
Others
Financing Cash,Conventional,FHA
Read Less Info
Want to know what your home might be worth? Contact us for a FREE valuation!

Our team is ready to help you sell your home for the highest possible price ASAP

IDX information provided by the Indiana Regional MLS
Bought with Elise Maxwell • The Hardie Group






