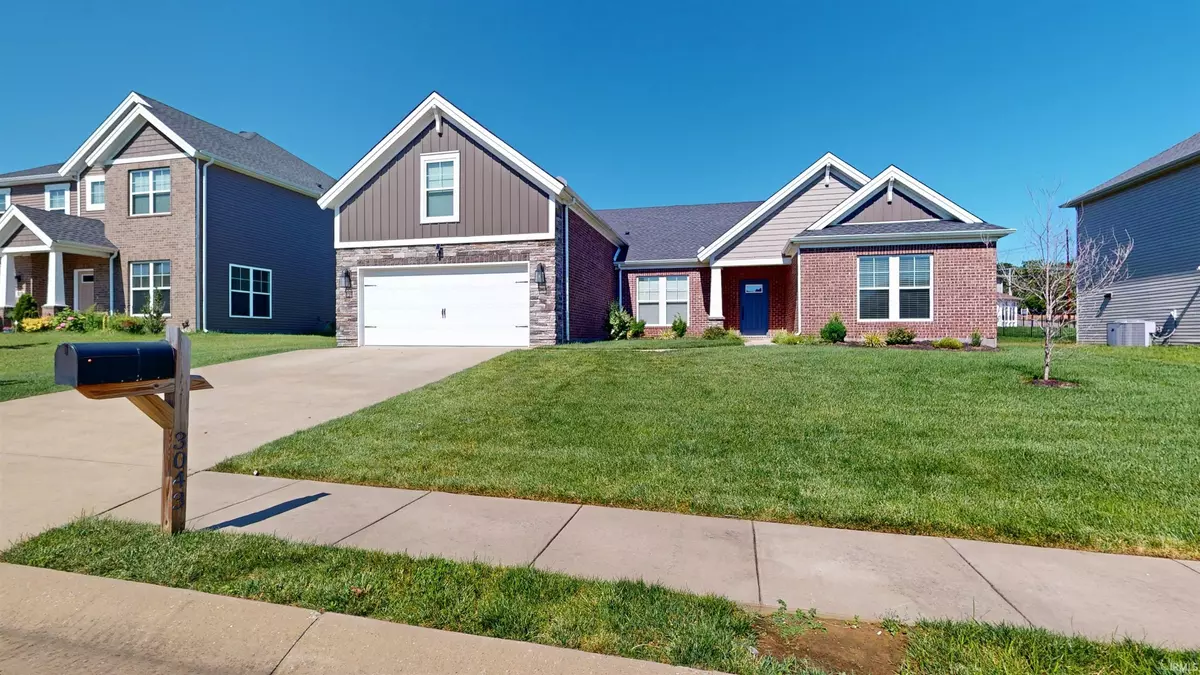$375,000
$384,900
2.6%For more information regarding the value of a property, please contact us for a free consultation.
4 Beds
2 Baths
2,469 SqFt
SOLD DATE : 11/01/2024
Key Details
Sold Price $375,000
Property Type Single Family Home
Sub Type Site-Built Home
Listing Status Sold
Purchase Type For Sale
Square Footage 2,469 sqft
Subdivision Brookstone
MLS Listing ID 202420697
Sold Date 11/01/24
Style One Story
Bedrooms 4
Full Baths 2
Abv Grd Liv Area 2,469
Total Fin. Sqft 2469
Year Built 2017
Annual Tax Amount $2,898
Tax Year 2024
Lot Size 8,712 Sqft
Property Description
Experience this Awesome Ranch Home (Tamarack plan) featuring 4 main-level bedrooms, a bonus room, and numerous amenities. Take a virtual stroll with our 3D Matterport tour! Enjoy a spacious entryway with a stylish drop zone and an open living space, complete with a gas fireplace, decorative tray ceiling, and an expansive island. The dream kitchen offers ample storage, a 12' island with bar seating, quartz countertops, tile backsplash, and recently installed dishwasher and refrigerator (in the last year per seller). The primary bedroom retreat includes a tiled shower, dual sink vanity, furniture space underneath the transom window and a large walk-in closet. The second full bath is equally impressive with a dual sink vanity, tub/shower combo, transom window, and linen closet. The bonus room, with raised 7' knee walls and zoned HVAC, provides versatile space. The low-maintenance, fully fenced backyard maximizes relaxation and minimizes yard work. Spend summer days lounging by the 21' above-ground pool (Firemaster pool only 2 years old), and as fall arrives, the large deck and partially covered grilling area offer the perfect space for cozy evenings. More recent upgrades include fresh paint and new carpet. Significant construction enhancements include a 2' bump through the living and dining area, tray ceiling, expanded kitchen island, quartz countertops, and raised height of the bonus room knee walls. This home also features a water softener, security system, gas tankless water heater, and a whole-house water filter. Located near Friedman Park, walking trails, and within the Castle Elementary School District. Seller is offering an AHS $575 home warranty. Don't miss out on this exceptional property!
Location
State IN
County Warrick County
Area Warrick County
Direction From Hwy 261, E on Oak Grove Rd across Anderson, S on Megan Dr, 2nd home on right.
Rooms
Basement Slab
Dining Room 12 x 13
Kitchen Main, 18 x 10
Interior
Heating Gas, Forced Air
Cooling Central Air
Flooring Carpet, Tile
Fireplaces Number 1
Fireplaces Type Living/Great Rm, Gas Log
Appliance Dishwasher, Microwave, Refrigerator, Range-Gas, Water Heater Gas, Water Softener-Owned, Window Treatment-Blinds
Laundry Main, 11 x 6
Exterior
Exterior Feature None
Parking Features Attached
Garage Spaces 2.5
Fence Full, Privacy, Vinyl
Pool Above Ground
Amenities Available 1st Bdrm En Suite, Cable Available, Ceiling-9+, Ceiling-Tray, Ceiling Fan(s), Closet(s) Walk-in, Countertops-Stone, Deck Covered, Deck Open, Detector-Smoke, Disposal, Foyer Entry, Garage Door Opener, Home Warranty Included, Kitchen Island, Landscaped, Open Floor Plan, Porch Covered, Split Br Floor Plan, Twin Sink Vanity, Alarm System-Sec. Cameras, Stand Up Shower, Tub/Shower Combination
Roof Type Shingle
Building
Lot Description Level
Story 1
Foundation Slab
Sewer City
Water City
Architectural Style Ranch
Structure Type Brick,Stone,Vinyl
New Construction No
Schools
Elementary Schools Castle
Middle Schools Castle North
High Schools Castle
School District Warrick County School Corp.
Others
Financing Cash,Conventional,FHA,VA
Read Less Info
Want to know what your home might be worth? Contact us for a FREE valuation!

Our team is ready to help you sell your home for the highest possible price ASAP

IDX information provided by the Indiana Regional MLS
Bought with Charles Capshaw II • Key Associates Signature Realty






