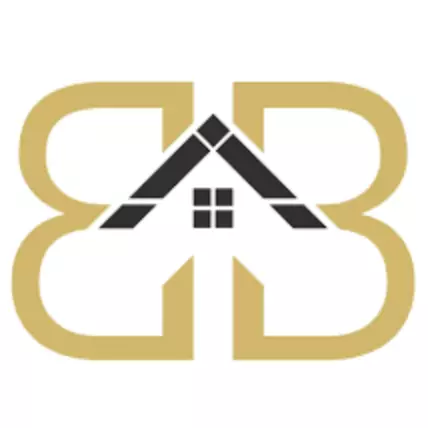$395,000
$389,900
1.3%For more information regarding the value of a property, please contact us for a free consultation.
4 Beds
4 Baths
3,841 SqFt
SOLD DATE : 10/29/2024
Key Details
Sold Price $395,000
Property Type Single Family Home
Sub Type Site-Built Home
Listing Status Sold
Purchase Type For Sale
Square Footage 3,841 sqft
Subdivision Creston Hills
MLS Listing ID 202425369
Sold Date 10/29/24
Style Two Story
Bedrooms 4
Full Baths 2
Half Baths 2
Abv Grd Liv Area 2,541
Total Fin. Sqft 3841
Year Built 1993
Annual Tax Amount $2,701
Tax Year 2024
Lot Size 0.660 Acres
Property Sub-Type Site-Built Home
Property Description
Spectacular, Custom Built, 4 Bedroom, 2 Full and 2 Half Bath, 2-Story Home. Hardwood Floors Throughout Much Of The Main Level. Updated With Neutral Decor. Two Half Baths Are Conveniently Located On The Main Level. Spacious Kitchen Features, Bay Windows, Tile Flooring, Granite Counter Tops, Dual Hook-Up for Range/Oven And Beautiful Tile Back Splash. Dining Area With Crown Molding Ideal For Family Dinners And Holiday Gatherings. Large Living Room Has Plenty Of Windows And Lots Of Natural Light. Warm And Inviting Sunroom Has A Slider Which Leads Out To The Composite Deck. A Perfect Place To Have Your Morning Coffee. Desirable Main Level En Suite. Master. Plenty Of Closet Space. Three Large Bedrooms Up. Finished Basement With Additional Space For Entertaining. Pride Of Ownership In This Meticulous Home. Must See!
Location
State IN
County St. Joseph County
Area St. Joseph County
Direction 331 S To Ireland Rd East To Culp Then East To Nora Lane
Rooms
Family Room 15 x 12
Basement Crawl, Partial Basement, Partially Finished
Interior
Heating Gas, Forced Air
Cooling Central Air
Appliance Dishwasher, Refrigerator, Washer, Dryer-Gas, Oven-Electric, Range-Electric
Laundry Main
Exterior
Parking Features Attached
Garage Spaces 2.0
Amenities Available 1st Bdrm En Suite, Deck Open, Dryer Hook Up Gas, Eat-In Kitchen, Foyer Entry, Main Level Bedroom Suite
Building
Lot Description Corner
Story 2
Foundation Crawl, Partial Basement, Partially Finished
Sewer City
Water Well
Structure Type Asphalt,Brick,Vinyl
New Construction No
Schools
Elementary Schools Elm Road
Middle Schools Grissom
High Schools Penn
School District Penn-Harris-Madison School Corp.
Others
Financing Cash,Conventional,FHA,VA
Read Less Info
Want to know what your home might be worth? Contact us for a FREE valuation!

Our team is ready to help you sell your home for the highest possible price ASAP

IDX information provided by the Indiana Regional MLS
Bought with Kathy Glassburn • Open Door Realty, Inc
GET MORE INFORMATION







