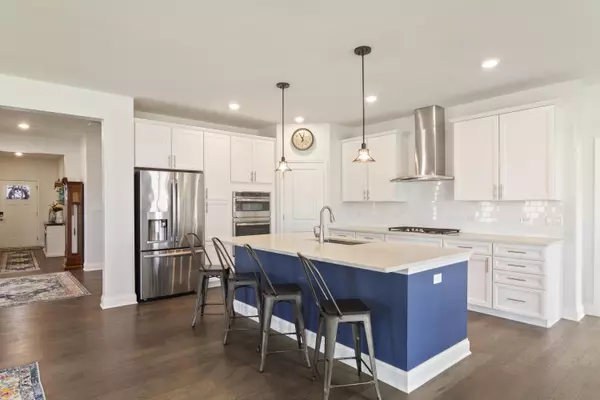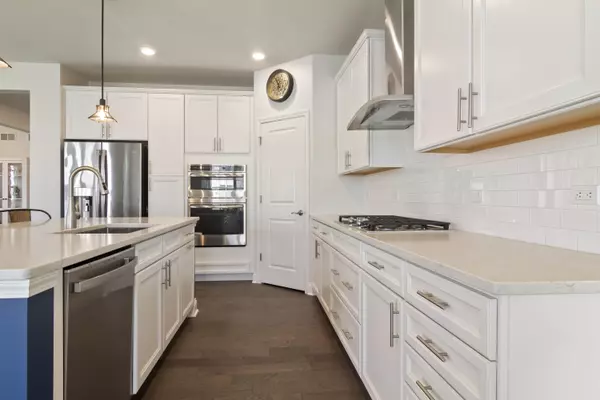$525,000
$525,000
For more information regarding the value of a property, please contact us for a free consultation.
3 Beds
3 Baths
2,419 SqFt
SOLD DATE : 10/29/2024
Key Details
Sold Price $525,000
Property Type Single Family Home
Sub Type Single Family Residence
Listing Status Sold
Purchase Type For Sale
Square Footage 2,419 sqft
Price per Sqft $217
Subdivision The Gates Of St John
MLS Listing ID 811093
Sold Date 10/29/24
Style Ranch
Bedrooms 3
Full Baths 2
Three Quarter Bath 1
HOA Fees $462
Year Built 2019
Annual Tax Amount $5,254
Tax Year 2024
Lot Size 0.276 Acres
Acres 0.2764
Lot Dimensions 86 x 140
Property Description
GORGEOUS.RANCH.HOME!!! This 5 year old home has all the upgrades you could imagine! It has 9 foot ceilings and hardwood floors THROUGHOUT the entire main level. The gourmet kitchen is equipped with GE Profile appliances, quartz counters, an island to seat four, walk-in pantry, and 42" cabinets. All three bathrooms have quartz counters as well. The primary suite is oversized with tray ceilings, walk in closet, two single vanities and a separate tub and shower. It has not only one but TWO private suites and a 3rd bedroom with its own hall bath. The family room has added windows for extra natural light and a gas fireplace to make your chilly nights more cozy. The basement was dug extra deep and has roughed in plumbing and an escape window if your plan is to finish it. Last but not least is the 3 car heated garage and fully fenced in private back yard. What more could you ask for?
Location
State IN
County Lake
Interior
Interior Features Ceiling Fan(s), Soaking Tub, Walk-In Closet(s), Open Floorplan, Pantry, Kitchen Island, In-Law Floorplan, Entrance Foyer, Eat-in Kitchen, Double Vanity
Heating Forced Air, Natural Gas
Fireplaces Number 1
Fireplace Y
Appliance Dishwasher, Water Softener Owned, Washer, Refrigerator, Gas Cooktop, Dryer, Double Oven
Exterior
Exterior Feature Private Yard
Garage Spaces 3.0
View Y/N true
View true
Building
Lot Description Landscaped, Rectangular Lot
Story One
Others
HOA Fee Include None
Tax ID 451503303008000015
SqFt Source Assessor
Acceptable Financing NRA20241003021121512129000000
Listing Terms NRA20241003021121512129000000
Financing Cash
Read Less Info
Want to know what your home might be worth? Contact us for a FREE valuation!

Our team is ready to help you sell your home for the highest possible price ASAP
Bought with RE/MAX Lifestyles
GET MORE INFORMATION







