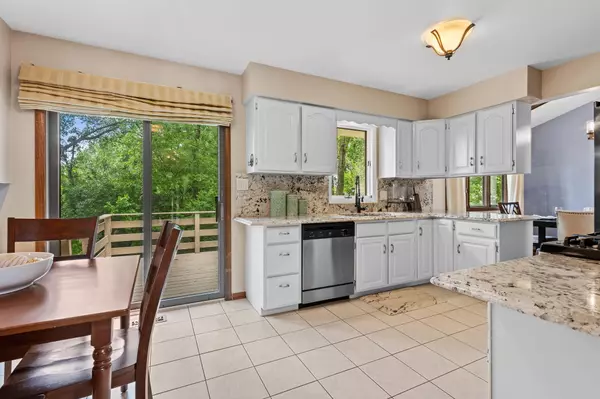$389,900
$389,900
For more information regarding the value of a property, please contact us for a free consultation.
4 Beds
3 Baths
2,150 SqFt
SOLD DATE : 10/25/2024
Key Details
Sold Price $389,900
Property Type Single Family Home
Sub Type Single Family Residence
Listing Status Sold
Purchase Type For Sale
Square Footage 2,150 sqft
Price per Sqft $181
Subdivision Pine Island Ridge
MLS Listing ID 804423
Sold Date 10/25/24
Bedrooms 4
Full Baths 3
HOA Fees $180
Year Built 1987
Annual Tax Amount $3,000
Tax Year 2023
Lot Size 0.289 Acres
Acres 0.289
Lot Dimensions 96 x 131
Property Description
Assumable mortgage at 3.375%!!!Call to find out more about this.Welcome to this spacious quad-level home offering four bedrooms, each with its own unique charm. Step into the main level, where the living room welcomes you with its warmth and elegance. Adjacent is the kitchen, boasting modern appliances and ample counter space, perfect for culinary creations. Ascend to the upper level, where the master suite awaits, complete with a private ensuite bathroom and generous closet space. Two additional bedrooms on this level offer versatility for guests, children, or home offices. Journey down to the lower level, where a cozy family room beckons for gatherings and relaxation. Finally, descend to the basement level, a versatile space ready for your personal touch, whether it be a home gym, entertainment area, or extra storage. With its multi-level layout and abundant space, this quad-level home provides comfort and functionality for every aspect of daily living.
Location
State IN
County Lake
Zoning Residential
Interior
Interior Features Beamed Ceilings, Vaulted Ceiling(s), High Ceilings, Eat-in Kitchen, Ceiling Fan(s), Cathedral Ceiling(s)
Heating Central
Fireplaces Number 1
Fireplace Y
Appliance Built-In Gas Range, Microwave, Washer, Refrigerator, Portable Dishwasher, Dishwasher, Dryer, Disposal
Exterior
Exterior Feature Balcony, Lighting
Garage Spaces 2.0
View Y/N true
View true
Building
Lot Description Back Yard, Interior Lot, Private, Landscaped, Front Yard, Cul-De-Sac
Story Tri-Level
Schools
School District Lake Central
Others
HOA Fee Include Other
Tax ID 451125202019000036
SqFt Source Estimated
Acceptable Financing NRA20240528232201953895000000
Listing Terms NRA20240528232201953895000000
Financing Assumed
Read Less Info
Want to know what your home might be worth? Contact us for a FREE valuation!

Our team is ready to help you sell your home for the highest possible price ASAP
Bought with Seramur Properties, LLC
GET MORE INFORMATION







