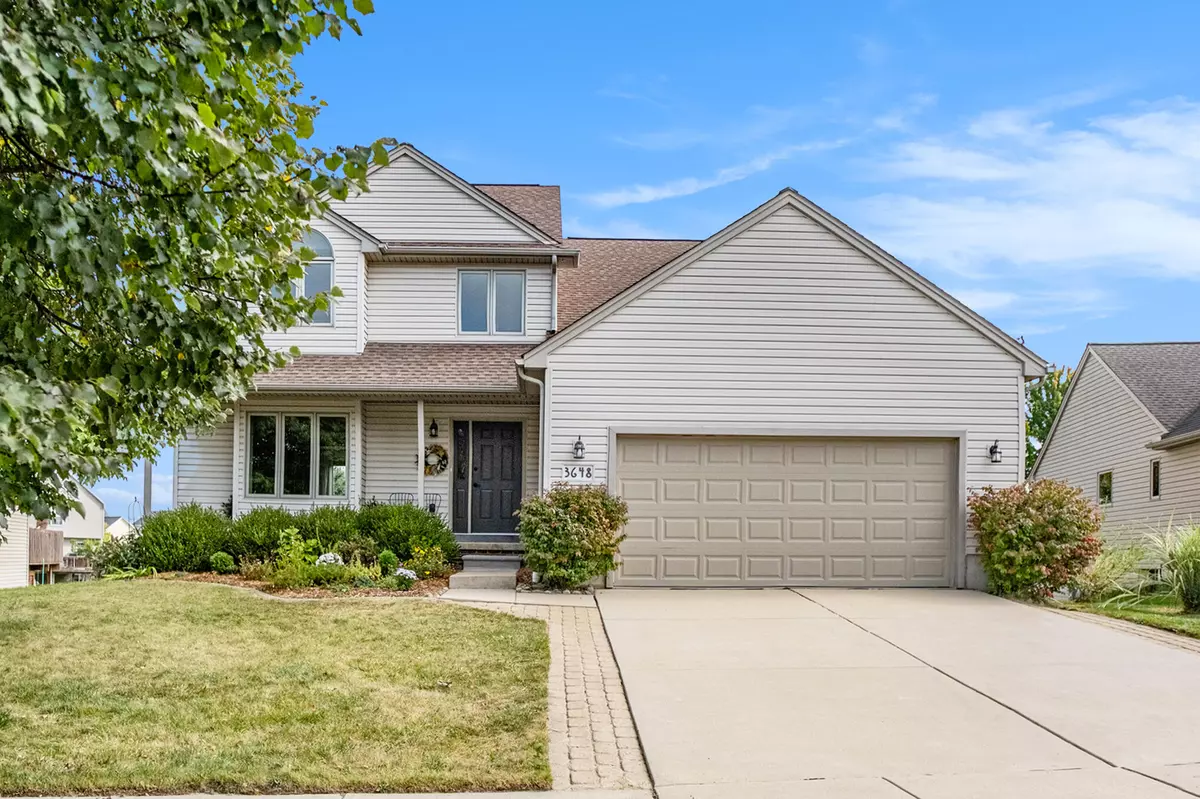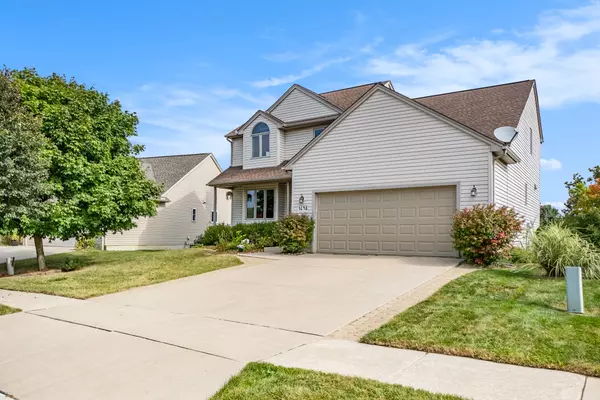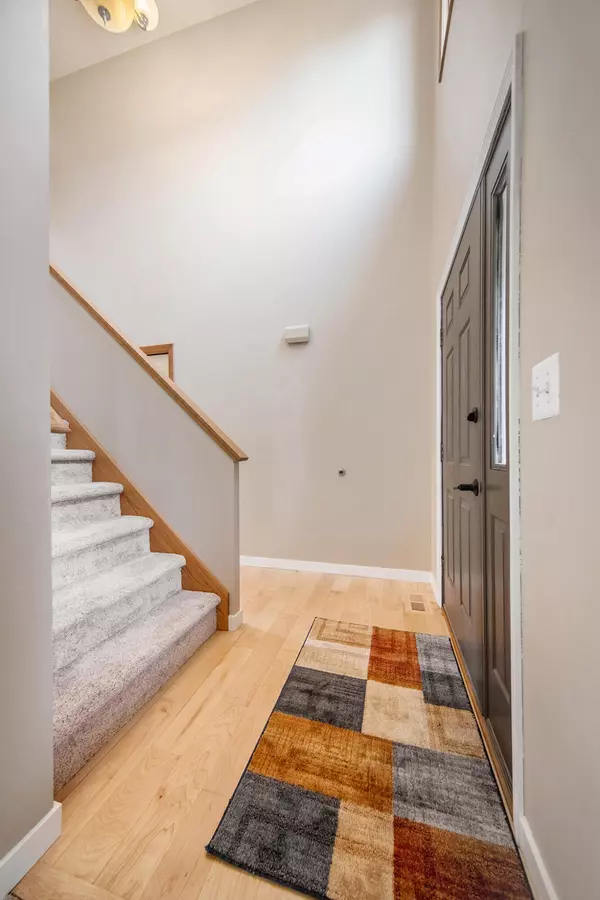$481,000
$489,000
1.6%For more information regarding the value of a property, please contact us for a free consultation.
4 Beds
4 Baths
2,081 SqFt
SOLD DATE : 10/24/2024
Key Details
Sold Price $481,000
Property Type Single Family Home
Sub Type Single Family Residence
Listing Status Sold
Purchase Type For Sale
Square Footage 2,081 sqft
Price per Sqft $231
Municipality Dexter City
Subdivision Dexter Crossing
MLS Listing ID 24049829
Sold Date 10/24/24
Style Contemporary
Bedrooms 4
Full Baths 2
Half Baths 2
HOA Fees $22/ann
HOA Y/N false
Year Built 2005
Annual Tax Amount $9,304
Tax Year 2024
Lot Size 8,712 Sqft
Acres 0.2
Lot Dimensions Irregular
Property Description
If you're looking for more space to welcome family and friends, don't miss the sizable rooms and open floorplan in this light-filled Dexter Crossing contemporary! An impressive two-story foyer welcomes you inside and into the cozy living room, which could also be a study or formal dining room. At the back of the home, the expansive family room with wood-burning fireplace is open to the adjoining dining area and generous kitchen - a perfect setup for entertaining. A door wall in the dining area leads out to the cedar deck overlooking the community greenspace and walking trails - great for summer parties or watching the kids play in the yard. The chef's kitchen offers plenty of cabinet and granite counter space, plus stainless-steel appliances and an island workspace with breakfast bar for meals on the go. Half bath and laundry/mud room complete the main level. Upstairs you'll find four spacious bedrooms, including the impressive primary suite with a walk-in closet and a private full bath. Three more bedrooms with ample natural light share a second full bath upstairs. The finished basement, with its own half bathroom, walks out to a patio and lounge area under the deck and provides a flexible space that can be used for work, games, or exercise. Many updates during this ownership: new carpet, refinished wood flooring on the main level, sustainable eucalyptus flooring upstairs, granite counters and refrigerator and dishwasher in the kitchen, refinished deck, and added built-in storage throughout. Quick trip to schools, shopping, and dining, with an easy commute to Dexter, Ann Arbor, or beyond via nearby I-94. Enjoy picturesque downtown Dexter and highly regarded Dexter Community Schools. Schedule your showing today! for meals on the go. Half bath and laundry/mud room complete the main level. Upstairs you'll find four spacious bedrooms, including the impressive primary suite with a walk-in closet and a private full bath. Three more bedrooms with ample natural light share a second full bath upstairs. The finished basement, with its own half bathroom, walks out to a patio and lounge area under the deck and provides a flexible space that can be used for work, games, or exercise. Many updates during this ownership: new carpet, refinished wood flooring on the main level, sustainable eucalyptus flooring upstairs, granite counters and refrigerator and dishwasher in the kitchen, refinished deck, and added built-in storage throughout. Quick trip to schools, shopping, and dining, with an easy commute to Dexter, Ann Arbor, or beyond via nearby I-94. Enjoy picturesque downtown Dexter and highly regarded Dexter Community Schools. Schedule your showing today!
Location
State MI
County Washtenaw
Area Ann Arbor/Washtenaw - A
Direction Dexter-Ann Arbor Road to Carrington Drive to Northeast Side of S. Downs Drive
Rooms
Basement Daylight, Full, Walk-Out Access
Interior
Interior Features Ceiling Fan(s), Garage Door Opener, Wood Floor, Kitchen Island, Eat-in Kitchen, Pantry
Heating Forced Air
Cooling Central Air
Fireplaces Number 1
Fireplaces Type Family Room, Wood Burning
Fireplace true
Window Features Screens,Insulated Windows,Window Treatments
Appliance Washer, Refrigerator, Range, Oven, Microwave, Dryer, Disposal, Dishwasher
Laundry Laundry Room, Main Level
Exterior
Exterior Feature Porch(es), Patio, Deck(s)
Parking Features Garage Faces Front, Garage Door Opener, Attached
Garage Spaces 2.0
Utilities Available Natural Gas Connected
Amenities Available Pets Allowed, Playground, Trail(s)
View Y/N No
Street Surface Paved
Garage Yes
Building
Lot Description Sidewalk
Story 2
Sewer Public Sewer
Water Public
Architectural Style Contemporary
Structure Type Vinyl Siding
New Construction No
Schools
School District Dexter
Others
HOA Fee Include None
Tax ID 08-08-08-260-217
Acceptable Financing Cash, Conventional
Listing Terms Cash, Conventional
Read Less Info
Want to know what your home might be worth? Contact us for a FREE valuation!

Our team is ready to help you sell your home for the highest possible price ASAP






