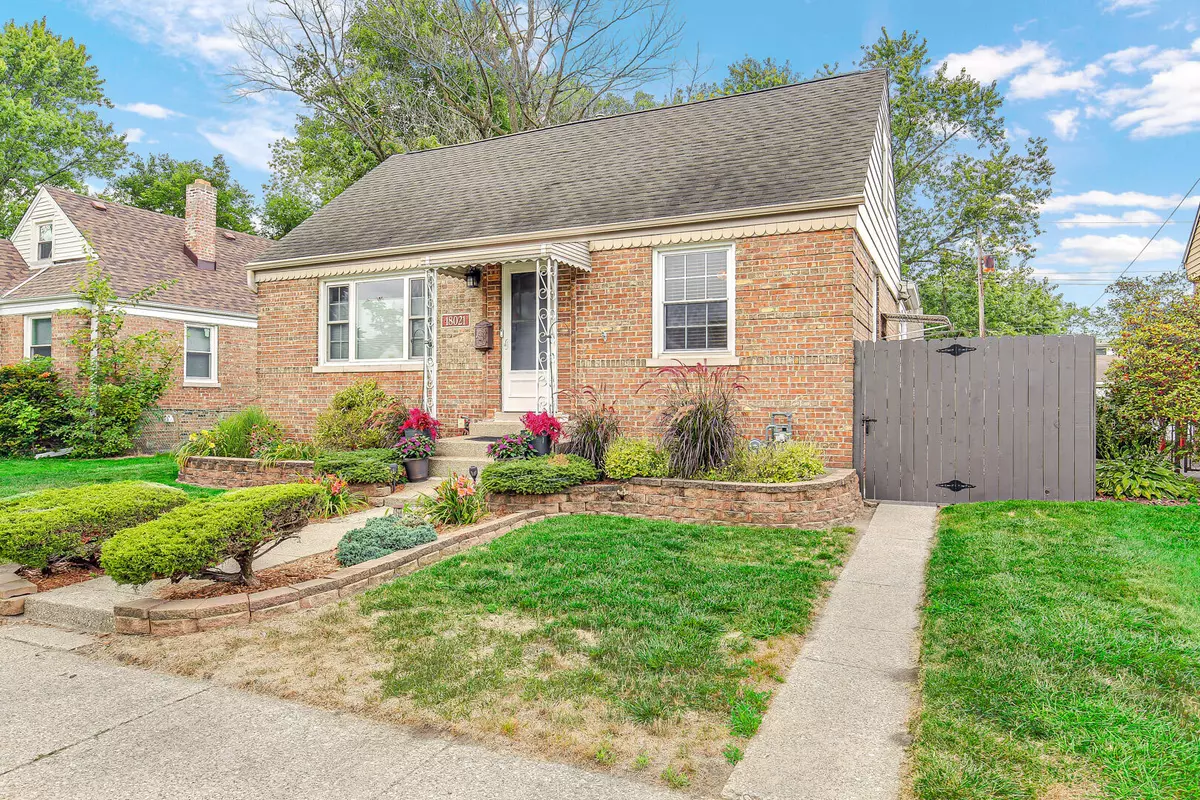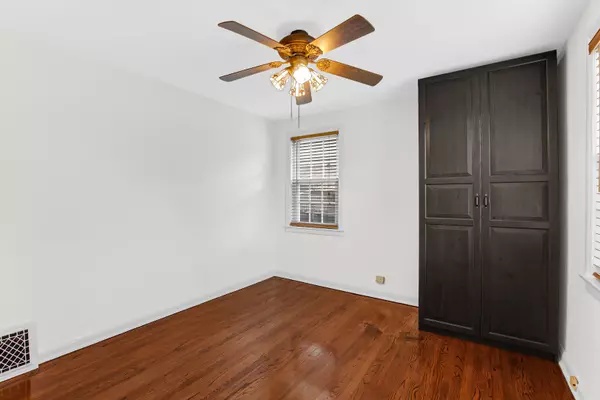$265,000
$269,900
1.8%For more information regarding the value of a property, please contact us for a free consultation.
4 Beds
3 Baths
1,900 SqFt
SOLD DATE : 10/25/2024
Key Details
Sold Price $265,000
Property Type Single Family Home
Sub Type Single Family Residence
Listing Status Sold
Purchase Type For Sale
Square Footage 1,900 sqft
Price per Sqft $139
Subdivision Greater Calumet
MLS Listing ID 809067
Sold Date 10/25/24
Style Cape Cod
Bedrooms 4
Full Baths 2
Three Quarter Bath 1
Year Built 1943
Annual Tax Amount $1,709
Tax Year 2022
Lot Size 5,418 Sqft
Acres 0.1244
Lot Dimensions 47x123
Property Description
Stunning and Sophisticated, this Meticulously Maintained Home with 3-Car Garage 30'x24' with Stairs Leading to Loft for Extra Storage and Additional Car Parking. Gleaming Hardwood Floors and Premium Trim Grace the First Floor. Features: Main Floor 14'x21' Luxury Primary Ensuite with Solid Wood 6-Panel Doors, Triple California Style Custom Closets, Double Bowl Granite Counter Sink, Massive Multi-Jet Frameless Glass Shower/Door. Full Ceramic Floor, and Walls. Chef Gourmet Kitchen with Stylish Brazilian Cherry Wood 42" Cabinets with Crown Molding, Granite Counters, Undermount Stainless Steel Sink, High End Stainless Steel Appliances, Jenn Air Premium Refrigerator, Convection SS Range Kitchenaid Commercial Style with Warming Drawer, Exterior Commercial SS Exhaust Range Hood Works Fantastic When You Burn Sunday Brunch Bacon! Bright & Sunny Dining with Sliding Doors Direct Access to Peaceful, Tranquil Backyard Nature Beautiful Landscaped Views off the Deck Brick Patio, Fenced Yard for Entertaining and Your 4-Legged Family. Main Floor Bedroom with Custom Built-In "Armoire" Reach-In Closet. Upper Level Bedrooms Three & Four. Finished Basement Extends Your Living Space Family & Entertaining Room, with Gas Fireplace, and Art Deco Plaster Walls. Basement Business/Media Room/Bedroom, Storage and Laundry. Mechanics or Woodworkers Dream Constructed in 2011 THREE GARAGE Easy Access LOFT for Your Hobbies or More Storage or Playhouse in Garage Loft. Waterproof Basement, Back-Up Battery Pump with Transferable Warranty. Finished Basement with Subwoofer. New Water Heater 2024. Amazing Walking/Biking Trails, Parks, Library, Schools and Public Transportation Just 30-Minute Downtown Chicago Commute!Amazing Walking/Biking Trails, Parks, Library, Schools and Public Transportation Just 30-Minute Downtown Chicago Commute!
Location
State IL
County Cook
Zoning Residential
Interior
Interior Features Built-in Features, Recessed Lighting, Walk-In Closet(s), Storage, Soaking Tub, Granite Counters, His and Hers Closets, High Speed Internet, Country Kitchen, Entrance Foyer, Eat-in Kitchen, Double Vanity, Ceiling Fan(s)
Heating Fireplace(s), Natural Gas, Humidity Control, Forced Air
Fireplaces Number 1
Fireplace Y
Appliance Convection Oven, Vented Exhaust Fan, Warming Drawer, Self Cleaning Oven, Stainless Steel Appliance(s), Microwave, Exhaust Fan, Ice Maker, Humidifier, Gas Water Heater, ENERGY STAR Qualified Appliances, ENERGY STAR Qualified Water Heater, ENERGY STAR Qualified Washer, ENERGY STAR Qualified Refrigerator, ENERGY STAR Qualified Dryer, Dishwasher
Exterior
Exterior Feature Fire Pit, Storage, Private Yard, Rain Gutters
Garage Spaces 3.0
View Y/N true
View true
Building
Lot Description Back Yard, Landscaped, Near Public Transit, Level, Few Trees, Front Yard, City Lot
Story One and One Half
Others
Tax ID 30-31-117-089-0000
SqFt Source Owner
Acceptable Financing NRA20240807185722076497000000
Listing Terms NRA20240807185722076497000000
Financing Conventional
Read Less Info
Want to know what your home might be worth? Contact us for a FREE valuation!

Our team is ready to help you sell your home for the highest possible price ASAP
Bought with Non-Member MLS Office
GET MORE INFORMATION







