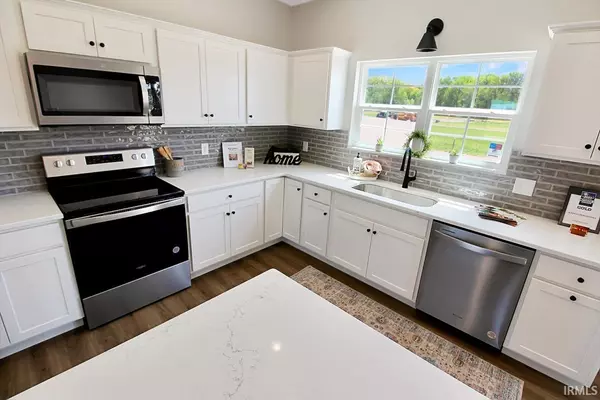$375,000
$375,000
For more information regarding the value of a property, please contact us for a free consultation.
4 Beds
3 Baths
2,466 SqFt
SOLD DATE : 10/18/2024
Key Details
Sold Price $375,000
Property Type Single Family Home
Sub Type Site-Built Home
Listing Status Sold
Purchase Type For Sale
Square Footage 2,466 sqft
Subdivision Briar Pointe
MLS Listing ID 202406718
Sold Date 10/18/24
Style One and Half Story
Bedrooms 4
Full Baths 2
Half Baths 1
Abv Grd Liv Area 2,466
Total Fin. Sqft 2466
Year Built 2024
Tax Year 2023
Lot Size 8,842 Sqft
Property Description
2024 Parade of Homes HOME OF THE YEAR!!! Stunning home built by John Elpers Homes/Gen3 Contracting in the new Briar Pointe subdivision. This home features 9 foot ceilings throughout the main level and has a spacious layout. The kitchen features soft close drawers, Quartz countertops, undermount sink, and tiled backsplash. There’s a pantry cabinet and another pantry closet in the dining area. The main level primary suite features a large walk-in closet, tiled shower, double vanity, linen & water closet. Upstairs you will be impressed with the three large bedrooms, full bathroom with double vanity and loft/bonus space. You’ll also appreciate the wide 2.5 car attached garage! Efficient Bryant HVAC system with dual zones and tankless water heater are both found in the garage closet. Outback features a patio space and a flat back yard, perfect for enjoyment! John Elpers Homes/Gen3 Contracting delivers high quality construction and you will love every moment spent in your new home! This home also won the Parade of Homes Most-Energy Efficient Home of the Year!
Location
State IN
County Vanderburgh County
Area Vanderburgh County
Direction From Lynch Rd: S on Maxx Rd; W on Venture Dr to home on left.
Rooms
Basement Slab
Dining Room 16 x 13
Kitchen Main, 16 x 12
Ensuite Laundry Main
Interior
Laundry Location Main
Heating Gas, Forced Air
Cooling Central Air
Flooring Carpet, Vinyl
Fireplaces Type None
Appliance Dishwasher, Microwave, Range-Electric, Water Heater Tankless
Laundry Main, 7 x 6
Exterior
Garage Attached
Garage Spaces 2.5
Fence None
Amenities Available 1st Bdrm En Suite, Cable Available, Ceiling-9+, Ceiling Fan(s), Closet(s) Walk-in, Countertops-Stone, Detector-Smoke, Disposal, Garage Door Opener, Kitchen Island, Open Floor Plan, Patio Open, Porch Covered, Stand Up Shower, Tub/Shower Combination, Main Level Bedroom Suite, Main Floor Laundry
Waterfront No
Roof Type Asphalt,Dimensional Shingles
Building
Lot Description Level
Story 1.5
Foundation Slab
Sewer City
Water City
Structure Type Brick,Vinyl
New Construction No
Schools
Elementary Schools Vogel
Middle Schools North
High Schools North
School District Evansville-Vanderburgh School Corp.
Others
Financing Cash,Conventional,FHA,VA
Read Less Info
Want to know what your home might be worth? Contact us for a FREE valuation!

Our team is ready to help you sell your home for the highest possible price ASAP

IDX information provided by the Indiana Regional MLS
Bought with John Horton • Keller Williams Capital Realty
GET MORE INFORMATION







