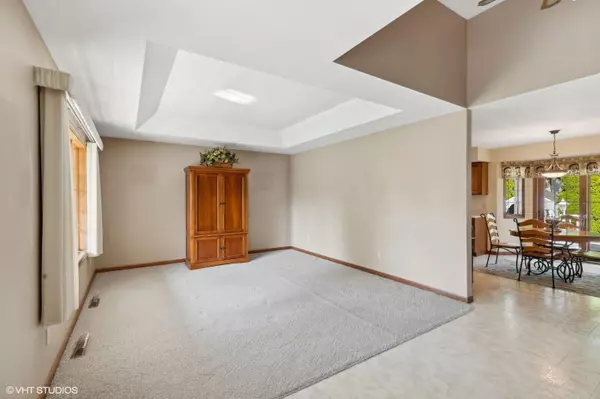$344,900
$344,900
For more information regarding the value of a property, please contact us for a free consultation.
3 Beds
2 Baths
1,978 SqFt
SOLD DATE : 10/11/2024
Key Details
Sold Price $344,900
Property Type Single Family Home
Sub Type Single Family Residence
Listing Status Sold
Purchase Type For Sale
Square Footage 1,978 sqft
Price per Sqft $174
Subdivision Woodland Estates Add 05
MLS Listing ID 809143
Sold Date 10/11/24
Bedrooms 3
Full Baths 1
Three Quarter Bath 1
Year Built 1993
Annual Tax Amount $3,289
Tax Year 2023
Lot Size 10,454 Sqft
Acres 0.24
Lot Dimensions 75 x 141
Property Description
WELCOME HOME to this BRICK & VINYL Trilevel in sought after WOODLAND ESTATES! As you arrive, you will be greeted by a COVERED FRONT PORCH that leads into a welcoming FOYER. The SPACIOUS LIVING ROOM features a TRAYED CEILING that adds a touch of elegance. Continue into the OPEN CONCEPT KITCHEN/DINING AREA complete with CERAMIC BACKSPLASH, PANTRY, RECESS LIGHTING & equipped with APPLIANCES. NEWER REFRIGERATOR (3 years), RANGE, and MICROWAVE (7 years).Step through the PATIO DOOR onto the 14.6 x 13.10 DECK where you can enjoy views of the BEAUTIFULLY LANDSCAPED with PRIVACY TREES, VINYL-FENCED BACKYARD & SHED for extra storage. On the UPPER LEVEL, you will find THREE generously sized BEDROOMS, each with ample closet space and CEILING FANS. The FULL BATH is FRESHLY PAINTED with CERAMIC TILE flooring, a LINEN CLOSET, and a NEWER FAN. The LOWER LEVEL is a great space for relaxation or entertainment with a FAMILY ROOM showcasing CROWN MOLDING and BOASTS A BEAUTIFUL BRICK FIREPLACE highlighted by RECESSED LIGHTING. This level also includes a .75 BATH featuring CERAMIC TILE FLOORING, an OFFICE AREA & a FINISHED LAUNDRY ROOM with CERAMIC TILE BACKSPLASH & CERAMIC TILE FLOORING, PLENTY OF CABINETS, a BUILT-IN IRONING BOARD & NEWER WASHER & DRYER (2018). ADDITIONAL SPACE OF 12.10 x 15.10 can be used as you choose. NEWER FURNACE and CENTRAL AIR (7 years old). The 2.5-CAR PARTIALLY FINISHED GARAGE comes with a NEWER GARAGE DOOR OPENER (4 years) and a STORM DOOR that provides access to the lower level. HOME WARRANTY being offered by the seller for added peace of mind.
Location
State IN
County Lake
Interior
Interior Features Ceiling Fan(s), Pantry, Tray Ceiling(s), Recessed Lighting, Crown Molding
Heating Natural Gas
Fireplaces Number 1
Fireplace Y
Appliance Dishwasher, Gas Range, Washer, Refrigerator, Microwave, Dryer
Exterior
Exterior Feature Smart Camera(s)/Recording
Garage Spaces 2.5
View Y/N true
View true
Building
Lot Description Landscaped
Story Tri-Level
Others
Tax ID 45-07-34-105-008.000-006
SqFt Source Plans
Acceptable Financing NRA20240821214458274624000000
Listing Terms NRA20240821214458274624000000
Financing Cash
Read Less Info
Want to know what your home might be worth? Contact us for a FREE valuation!

Our team is ready to help you sell your home for the highest possible price ASAP
Bought with Springer Real Estate Company






