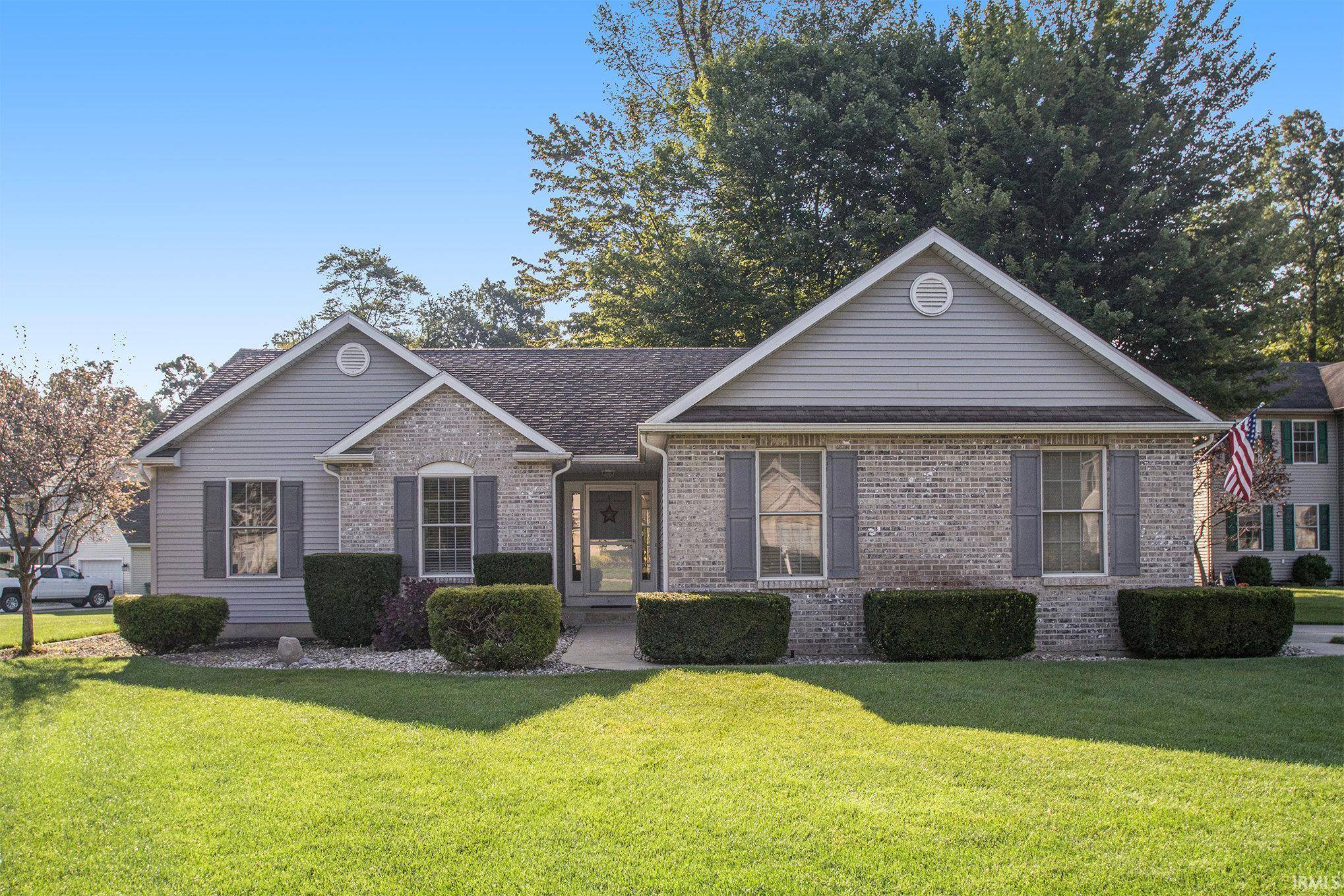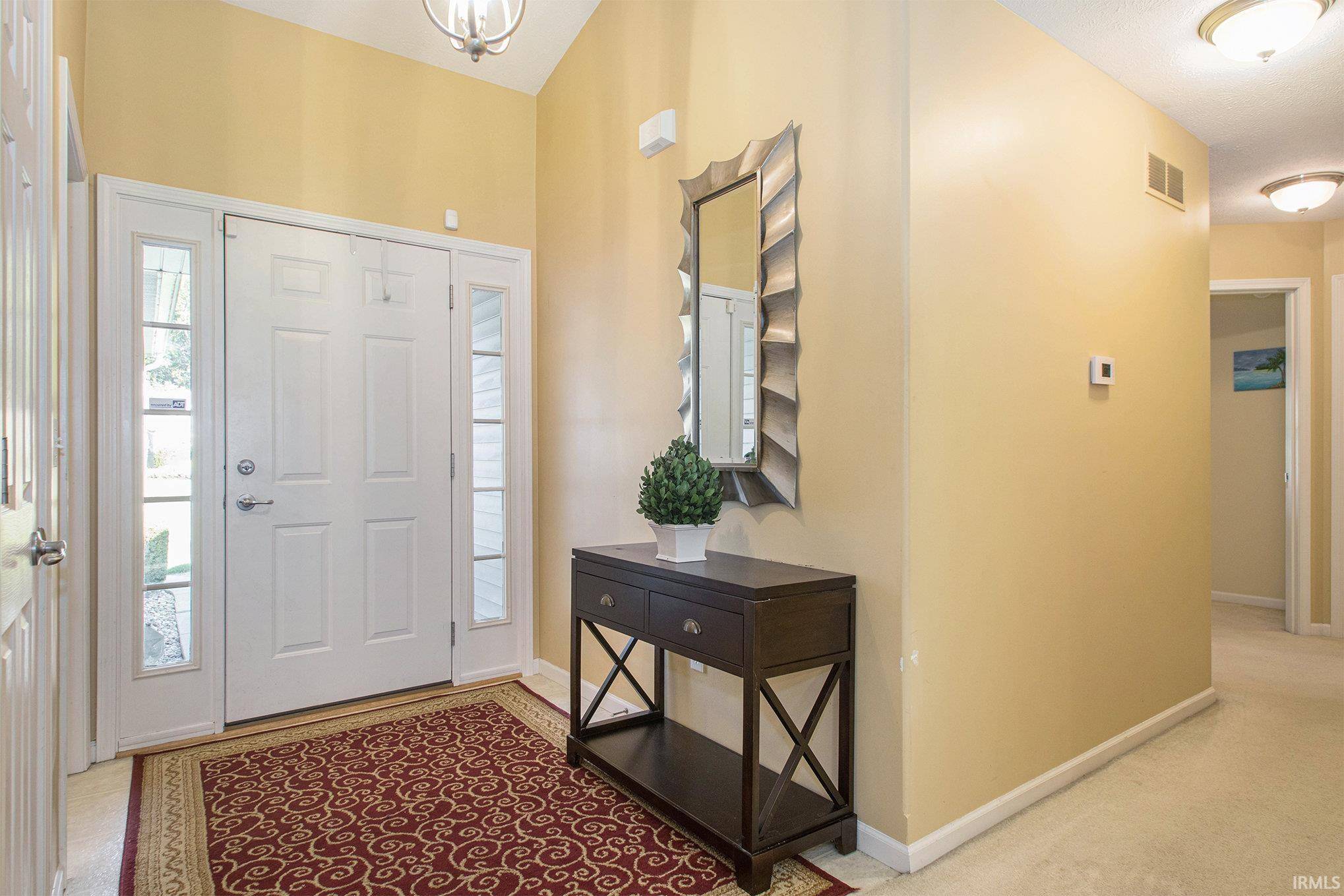$352,000
$365,000
3.6%For more information regarding the value of a property, please contact us for a free consultation.
3 Beds
2 Baths
1,554 SqFt
SOLD DATE : 10/11/2024
Key Details
Sold Price $352,000
Property Type Single Family Home
Sub Type Site-Built Home
Listing Status Sold
Purchase Type For Sale
Square Footage 1,554 sqft
Subdivision Harris Crossing
MLS Listing ID 202428169
Sold Date 10/11/24
Style One Story
Bedrooms 3
Full Baths 2
HOA Fees $8/ann
Abv Grd Liv Area 1,554
Total Fin. Sqft 1554
Year Built 2003
Annual Tax Amount $2,814
Tax Year 2024
Lot Size 0.490 Acres
Property Sub-Type Site-Built Home
Property Description
Open House Sunday August 11th 1:00-3:00 ~Looking for a beautiful and move in ready ranch style home in Granger? This lovely home is located on a large, irrigated, Cul de sac lot. Subdivision has sidewalks and streetlights throughout neighborhood. Primary bedroom has a completely remodeled bathroom. Main level laundry room. Newer garage door opener, Gutter guards, all new or newer appliances, HVAC replaced Dec 2022 with Humidifier, Newer hot water heater & water softener. The basement has so many possibilities to finish and is pre plumbed for additional bath. Schedule a time to see this home in the sought after Penn School System.
Location
State IN
County St. Joseph County
Area St. Joseph County
Direction State Road 23 turn into Harris Crossing to Wilkins Drive
Rooms
Basement Full Basement, Unfinished
Dining Room 13 x 12
Kitchen Main, 15 x 11
Interior
Heating Gas, Forced Air
Cooling Central Air
Flooring Carpet, Tile, Vinyl
Fireplaces Number 1
Fireplaces Type Family Rm, Gas Log
Appliance Dishwasher, Microwave, Refrigerator, Washer, Dryer-Electric, Radon System, Range-Gas, Water Heater Gas, Water Softener-Owned
Laundry Main, 10 x 7
Exterior
Parking Features Attached
Garage Spaces 2.0
Amenities Available Garage Door Opener, Irrigation System, Main Floor Laundry
Roof Type Shingle
Building
Lot Description Cul-De-Sac
Story 1
Foundation Full Basement, Unfinished
Sewer Septic
Water Well
Architectural Style Ranch
Structure Type Brick,Vinyl
New Construction No
Schools
Elementary Schools Mary Frank
Middle Schools Discovery
High Schools Penn
School District Penn-Harris-Madison School Corp.
Others
Financing Conventional
Read Less Info
Want to know what your home might be worth? Contact us for a FREE valuation!

Our team is ready to help you sell your home for the highest possible price ASAP

IDX information provided by the Indiana Regional MLS
Bought with Tim Murray • Coldwell Banker Real Estate Group






