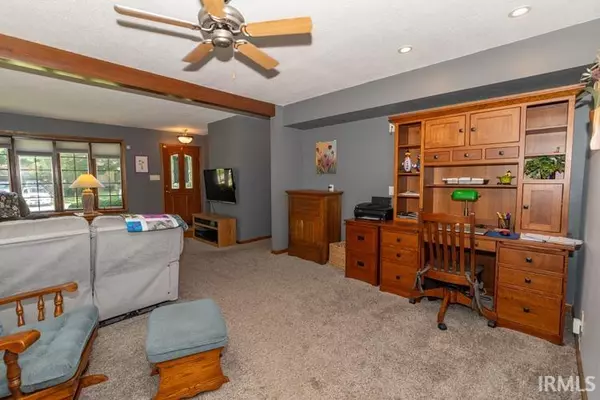$305,000
$315,000
3.2%For more information regarding the value of a property, please contact us for a free consultation.
4 Beds
2 Baths
1,670 SqFt
SOLD DATE : 10/11/2024
Key Details
Sold Price $305,000
Property Type Single Family Home
Sub Type Site-Built Home
Listing Status Sold
Purchase Type For Sale
Square Footage 1,670 sqft
Subdivision Bradlock Acres
MLS Listing ID 202427168
Sold Date 10/11/24
Style One Story
Bedrooms 4
Full Baths 2
Abv Grd Liv Area 1,670
Total Fin. Sqft 1670
Year Built 1973
Annual Tax Amount $1,847
Tax Year 2023
Lot Size 0.390 Acres
Property Sub-Type Site-Built Home
Property Description
Welcome Home to this meticulously maintained 4 bedroom home in PHM Schools! From the moment you walk in the front door, you will feel the open concept of this ranch style home. STUNNING dining room area with hardwood floors and a wet bar. Nice size bedrooms and HUGE primary suite with full bath and walk in closet. Loads of windows for natural light. The backyard is an oasis that is fully fenced and includes a gazebo that is perfect for entertaining. Don't miss an opportunity to see this gem!
Location
State IN
County St. Joseph County
Area St. Joseph County
Direction From Dunn Road, turn north onto Faye Drive, turn right onto Bradie Way. Property on right.
Rooms
Basement Crawl, Full Basement
Dining Room 15 x 14
Interior
Heating Forced Air
Cooling Central Air
Flooring Hardwood Floors, Carpet, Tile
Appliance Dishwasher, Microwave, Refrigerator, Washer, Window Treatments, Cooktop-Electric, Dryer-Electric, Oven-Built-In, Trash Compactor, Water Heater Electric, Water Softener-Owned, Gazebo
Laundry Basement
Exterior
Parking Features Attached
Garage Spaces 2.0
Fence Chain Link
Amenities Available 1st Bdrm En Suite, Breakfast Bar, Cable Ready, Closet(s) Walk-in, Countertops-Stone, Detector-Smoke, Disposal, Irrigation System, Landscaped, Open Floor Plan, Porch Open, Wet Bar, Garage-Heated, Custom Cabinetry
Roof Type Asphalt,Shingle
Building
Lot Description Level
Story 1
Foundation Crawl, Full Basement
Sewer Septic
Water Well
Architectural Style Ranch
Structure Type Aluminum,Vinyl
New Construction No
Schools
Elementary Schools Bittersweet
Middle Schools Schmucker
High Schools Penn
School District Penn-Harris-Madison School Corp.
Others
Financing Cash,Conventional,FHA
Read Less Info
Want to know what your home might be worth? Contact us for a FREE valuation!

Our team is ready to help you sell your home for the highest possible price ASAP

IDX information provided by the Indiana Regional MLS
Bought with Douglas Birkey • Cressy & Everett - South Bend
GET MORE INFORMATION







