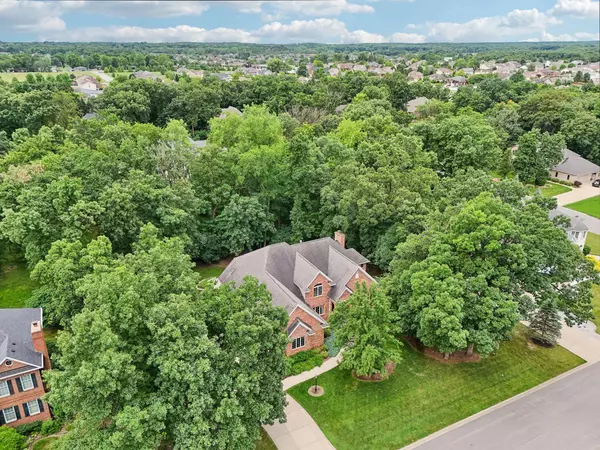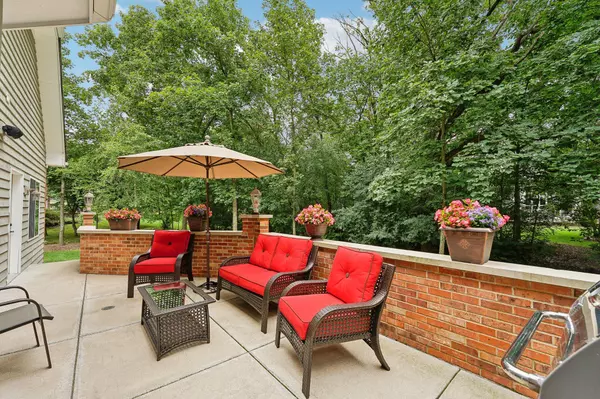$687,000
$699,900
1.8%For more information regarding the value of a property, please contact us for a free consultation.
4 Beds
5 Baths
4,662 SqFt
SOLD DATE : 10/07/2024
Key Details
Sold Price $687,000
Property Type Single Family Home
Sub Type Single Family Residence
Listing Status Sold
Purchase Type For Sale
Square Footage 4,662 sqft
Price per Sqft $147
Subdivision Brighton Woods
MLS Listing ID 806488
Sold Date 10/07/24
Bedrooms 4
Full Baths 4
Half Baths 1
HOA Fees $350
Year Built 1999
Annual Tax Amount $6,961
Tax Year 2023
Lot Size 0.730 Acres
Acres 0.73
Lot Dimensions 150x212
Property Description
TUCKED AWAY on WOODED, .73 Acre Lot, Minutes from Rt30 and State Line - DISTINGUISHED, 4Bdrm/4.5Bth, 2-Sty Home w/ FINISHED DAYLIGHT BASEMENT in BRIGHTON WOODS! Grand Brick/Wood Exterior w/ Mature Landscape WELCOMES YOU into 2-Sty Foyer flanked by Formal Living/Dining Rooms boasting BRAZILIAN OAK HARDWOOD Flrng. Den/Office w/ French Drs is off Hallway leading to Family Rm w/ Brick FIREPLACE. Eat-in Kitchen offers Granite Cntrtps, Tile Backsplash, & SS Appliances. Glass Slider from Dining Area leads to 2-Tiered Patio w/ PEACEFUL, Nature Views. VAULTED SUNROOM has TONS of Windows and Access to Patio for ENTERTAINING! Upper Lvl offers 4 Bedrooms including Primary Suite w/ Dual Vanities, Jetted Tub, Separate Shower, & W-I Closet. 2nd Suite has Private 3/4th Bath, while Additional Bdrms share Full Bath. RECENTLY FINISHED, DAYLIGHT BASEMENT offers LARGE Rec Rm w/ Recessed Lighting, Wet Bar, 3/4th Bath, Gaming Area, & Storage Rm. Side-load, 3-Car Garage, 400AMP Electric, & Zoned HVAC (2018).
Location
State IN
County Lake
Zoning Residential
Interior
Interior Features Ceiling Fan(s), Walk-In Closet(s), Whirlpool Tub, Tray Ceiling(s), Vaulted Ceiling(s), Recessed Lighting, Pantry, Granite Counters, Entrance Foyer, Eat-in Kitchen, Double Vanity, Chandelier
Heating Forced Air, Zoned, Natural Gas
Fireplaces Number 1
Fireplace Y
Appliance Built-In Gas Range, Refrigerator, Washer, Stainless Steel Appliance(s), Microwave, Dryer, Double Oven, Disposal, Dishwasher
Exterior
Exterior Feature Private Yard
Garage Spaces 3.5
View Y/N true
View true
Building
Lot Description Back Yard, Wooded, Views, Sprinklers In Front, Sprinklers In Rear, Private, Landscaped, Level, Front Yard
Story Two
Schools
School District Lake Central
Others
HOA Fee Include Other
Tax ID 45-11-07-427-020.000-034
SqFt Source Assessor
Acceptable Financing NRA20240707153346331282000000
Listing Terms NRA20240707153346331282000000
Financing Conventional
Read Less Info
Want to know what your home might be worth? Contact us for a FREE valuation!

Our team is ready to help you sell your home for the highest possible price ASAP
Bought with Weichert Realtors - Shoreline
GET MORE INFORMATION







