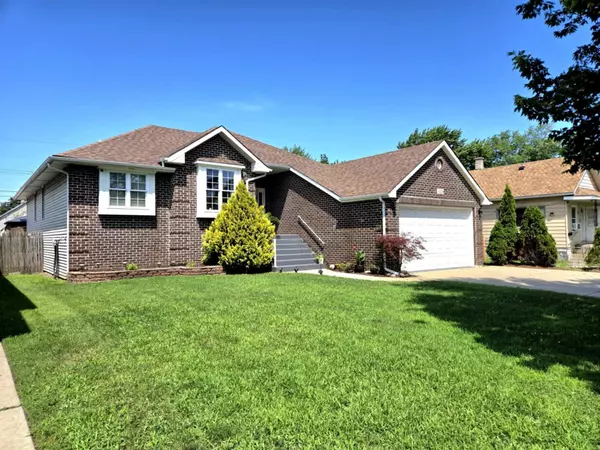$340,000
$345,000
1.4%For more information regarding the value of a property, please contact us for a free consultation.
4 Beds
3 Baths
3,906 SqFt
SOLD DATE : 09/30/2024
Key Details
Sold Price $340,000
Property Type Single Family Home
Sub Type Single Family Residence
Listing Status Sold
Purchase Type For Sale
Square Footage 3,906 sqft
Price per Sqft $87
Subdivision Frank S Betz Add 03
MLS Listing ID 807122
Sold Date 09/30/24
Bedrooms 4
Full Baths 1
Three Quarter Bath 2
Year Built 2008
Annual Tax Amount $3,506
Tax Year 2022
Lot Size 7,618 Sqft
Acres 0.1749
Lot Dimensions 60x127
Property Description
Welcome to this custom built raised ranch home that offers almost 4,000 sf of living space with an attached 2 car garage. Upon entering, you will be greeted with a bright and airy foyer that opens up into a spacious living room with 10ft tray ceilings. The kitchen has been updated with freshly painted cabinets, granite counter tops, and a new tile back splash. The kitchen skylight provides ample natural light and the dining room is large enough to host gatherings. The primary bedroom has tray ceilings with an ensuite that includes a walk-in closet and jacuzzi tub. There are 3 additional bedrooms to round off the main level. Downstairs you will find a large recreational room, home office and a potential 5th bedroom (just missing an egress window). The backyard is fully fenced with a deck, freshly poured concrete patio and a storage shed. The furnace and central air are just 2 years old for additional peace of mind. This home is the complete package. Reach out for a private tour today.
Location
State IN
County Lake
Interior
Interior Features Ceiling Fan(s), Pantry, Whirlpool Tub, Walk-In Closet(s), Tray Ceiling(s), Recessed Lighting, High Ceilings, Granite Counters, Entrance Foyer
Heating Forced Air, Natural Gas
Fireplace N
Appliance Electric Range, Refrigerator, Range Hood
Exterior
Exterior Feature Private Yard
Garage Spaces 2.0
View Y/N true
View true
Building
Lot Description Landscaped, Level
Story One
Schools
School District Hammond
Others
Tax ID 45-02-25-230-025.000-023
SqFt Source Assessor
Acceptable Financing NRA20240717171146006141000000
Listing Terms NRA20240717171146006141000000
Financing Cash
Read Less Info
Want to know what your home might be worth? Contact us for a FREE valuation!

Our team is ready to help you sell your home for the highest possible price ASAP
Bought with G & R Realty, Inc.
GET MORE INFORMATION







