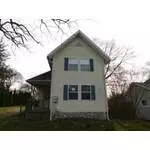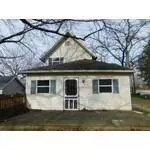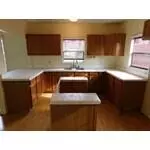$72,975
$135,900
46.3%For more information regarding the value of a property, please contact us for a free consultation.
3 Beds
1 Bath
1,008 SqFt
SOLD DATE : 09/30/2024
Key Details
Sold Price $72,975
Property Type Single Family Home
Sub Type Single Family Residence
Listing Status Sold
Purchase Type For Sale
Square Footage 1,008 sqft
Price per Sqft $72
Municipality Waterloo Twp
MLS Listing ID 24021632
Sold Date 09/30/24
Style Traditional
Bedrooms 3
Full Baths 1
Year Built 1900
Annual Tax Amount $1,992
Tax Year 2023
Lot Size 8,712 Sqft
Acres 0.2
Lot Dimensions 66x132
Property Description
Three bedroom ,1 bath home in the Village of Munith. Home has an open porch, main floor laundry and 2 car detached garage. Well and septic system newer in the last 10 years. ''This property has been placed in an upcoming event. All bids should be submitted at www.xome.com/auctions (void where prohibited). Please submit any pre-auction offer received through the property details page on Xome.com. Any post-auction offers will need to be submitted directly to the listing agent. All offers will be reviewed and responded to within 3 business days. All properties are subject pursuant to the Auction Participation Agreement and Terms & Conditions. This property will be offered at auction and may be purchased with the representation of any licensed REALTOR®.
Location
State MI
County Jackson
Area Jackson County - Jx
Direction M-106 to south on Main St.
Rooms
Basement Crawl Space, Partial
Interior
Heating Forced Air
Cooling Central Air
Fireplace false
Laundry In Bathroom
Exterior
Exterior Feature Porch(es), Deck(s)
Parking Features Detached
Garage Spaces 2.0
View Y/N No
Street Surface Paved
Garage Yes
Building
Story 2
Sewer Septic Tank
Water Well
Architectural Style Traditional
Structure Type Vinyl Siding
New Construction No
Schools
School District Stockbridge
Others
Tax ID 000-05-18-104-005-00
Acceptable Financing Cash
Listing Terms Cash
Read Less Info
Want to know what your home might be worth? Contact us for a FREE valuation!

Our team is ready to help you sell your home for the highest possible price ASAP






