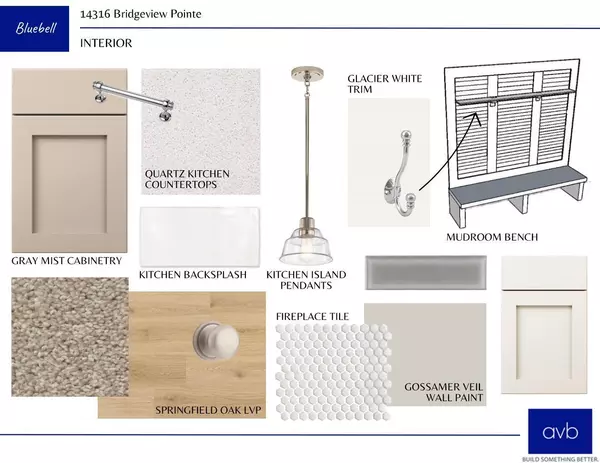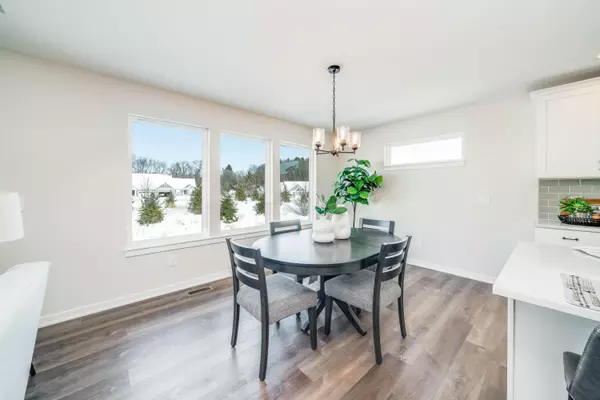$488,852
$462,999
5.6%For more information regarding the value of a property, please contact us for a free consultation.
2 Beds
2 Baths
1,490 SqFt
SOLD DATE : 03/07/2024
Key Details
Sold Price $488,852
Property Type Condo
Sub Type Condominium
Listing Status Sold
Purchase Type For Sale
Square Footage 1,490 sqft
Price per Sqft $328
Municipality Vicksburg Vllg
Subdivision Bridgeview At Angels Crossing
MLS Listing ID 24006783
Sold Date 03/07/24
Style Ranch
Bedrooms 2
Full Baths 2
HOA Fees $325/mo
HOA Y/N true
Year Built 2024
Tax Year 2023
Property Description
Step into luxury condo living with this welcoming open floor plan with beautiful finishes. Enter the home from the front porch and into the large foyer with coffered ceilings. From the foyer you will find the front bedroom/office space and a full bathroom. The open floor plan and large windows draw you into the main living, dining, kitchen area plus light-filled sunroom. The kitchen offers attractive quartz counters and tile backsplash that blend well with the other selections including light fixtures, cabinets, and flooring. You will love the extended 9 foot coffer ceilings and the luxury vinyl plank flooring that runs throughout much of the main level. The owner's suite includes large windows with a great view and features a spacious bathroom with a dual vanity, large walk-in closet.
Location
State MI
County Kalamazoo
Area Greater Kalamazoo - K
Direction From W Ave. just west of Vicksburg turn left on Bridgeview Pointe (entrance to Angels Crossing Golf course) and follow to the end of cul de sac.
Rooms
Basement Daylight
Interior
Interior Features Ceiling Fan(s), Garage Door Opener, Humidifier, Laminate Floor, Kitchen Island, Pantry
Heating Forced Air
Cooling SEER 13 or Greater, Central Air, ENERGY STAR Qualified Equipment
Fireplaces Number 1
Fireplaces Type Living Room
Fireplace true
Window Features Low-Emissivity Windows,Screens,Insulated Windows
Appliance Refrigerator, Range, Microwave, Disposal, Dishwasher
Laundry Gas Dryer Hookup, Laundry Room, Main Level, Washer Hookup
Exterior
Exterior Feature Patio, Deck(s)
Parking Features Attached
Garage Spaces 2.0
Utilities Available Natural Gas Available, Electricity Available, Cable Available, Natural Gas Connected, Public Water, Public Sewer, Broadband
Amenities Available Golf Membership
View Y/N No
Handicap Access 36 Inch Entrance Door, 36' or + Hallway, Covered Entrance
Garage Yes
Building
Lot Description Corner Lot, Level, Golf Community, Cul-De-Sac
Story 1
Sewer Public Sewer
Water Public
Architectural Style Ranch
Structure Type Vinyl Siding
New Construction Yes
Schools
School District Vicksburg
Others
HOA Fee Include Trash,Snow Removal,Lawn/Yard Care
Tax ID 14-24-110-001
Acceptable Financing Cash, Conventional
Listing Terms Cash, Conventional
Read Less Info
Want to know what your home might be worth? Contact us for a FREE valuation!

Our team is ready to help you sell your home for the highest possible price ASAP






