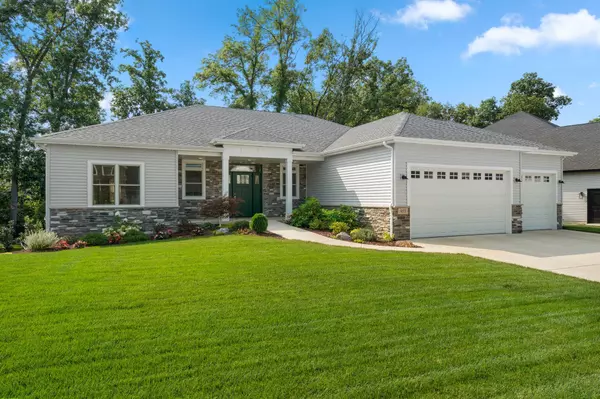$699,900
$699,900
For more information regarding the value of a property, please contact us for a free consultation.
3 Beds
3 Baths
2,076 SqFt
SOLD DATE : 09/26/2024
Key Details
Sold Price $699,900
Property Type Single Family Home
Sub Type Single Family Residence
Listing Status Sold
Purchase Type For Sale
Square Footage 2,076 sqft
Price per Sqft $337
Subdivision Copper Crk Un 4
MLS Listing ID 808927
Sold Date 09/26/24
Style Ranch
Bedrooms 3
Half Baths 1
Three Quarter Bath 2
HOA Fees $375
Year Built 2022
Annual Tax Amount $6,934
Tax Year 2023
Lot Size 0.262 Acres
Acres 0.2617
Lot Dimensions 82x139
Property Description
Discover a home that's truly better than new! Nestled in the highly sought-after Copper Creek subdivision, this custom ranch home, built in 2022, is the epitome of modern luxury & thoughtful design. Loaded w/ upgrades, every aspect of this property has been meticulously crafted, from construction enhancements to ADA compliance & high-end finishes. As you enter the spacious foyer, you'll be greeted by a floating console & an open-concept living area that features a stunning stone fireplace & tranquil views of the wooded backyard. Rich hardwood flooring flows seamlessly throughout the main living space, adding warmth & elegance. The kitchen is a dream, w/ no expense spared. It boasts soft-close drawers for enhanced accessibility, an expansive island w/ upgraded granite countertops, a well-lit pantry w/ a built-in outlet, stainless steel appliances, & an under-sink water filter complete w/ a beverage faucet. The primary bedroom is a true retreat, featuring tray ceilings, an enormous walk-in closet, & a luxurious ensuite bathroom. The ensuite is designed for comfort & convenience, w/ a roll-in shower, ADA-height vanity w/ upgraded granite, & additional bracing for grab bars if needed. Two additional bedrooms share a Jack & Jill bathroom, complete w/ a double vanity, upgraded granite, & a beautifully tiled shower. The daylight basement offers even more potential, partially finished w/ drywall & a workshop area, plus rough-ins for a future bathroom & two egress windows. Outside, the peaceful, covered back porch leads to a backyard patio equipped w/ a gas line for grilling & surrounded by professional landscaping. Enjoy the conservation easement right in your backyard. This home also includes a finished three-car garage, an office, a main floor laundry room, & much more! Located in Crown Point School system, & just minutes from a state-of-the-art YMCA, healthcare facilities, & shopping, this home offers everything you need & more.
Location
State IN
County Lake
Zoning Residential
Interior
Interior Features Ceiling Fan(s), Open Floorplan, Walk-In Closet(s), Tray Ceiling(s), Pantry, Granite Counters, Kitchen Island, High Ceilings, Entrance Foyer
Heating Fireplace(s), Natural Gas, Forced Air
Fireplaces Number 1
Fireplace Y
Appliance Dishwasher, Refrigerator, Range Hood, Gas Range
Exterior
Exterior Feature Smart Irrigation
Garage Spaces 3.0
View Y/N true
View true
Accessibility Grip-Accessible Features
Handicap Access Grip-Accessible Features
Building
Lot Description Back Yard, Landscaped, Front Yard
Story One
Schools
School District Crown Point
Others
HOA Fee Include None
Tax ID 45-16-19-458-007.000-042
SqFt Source Assessor
Acceptable Financing NRA20240814153359370156000000
Listing Terms NRA20240814153359370156000000
Financing Conventional
Read Less Info
Want to know what your home might be worth? Contact us for a FREE valuation!

Our team is ready to help you sell your home for the highest possible price ASAP
Bought with Coldwell Banker Realty
GET MORE INFORMATION







