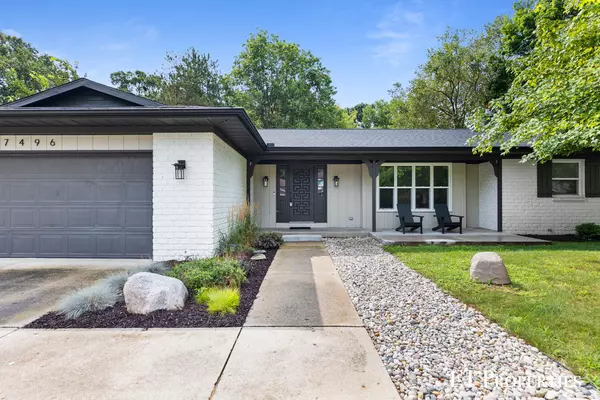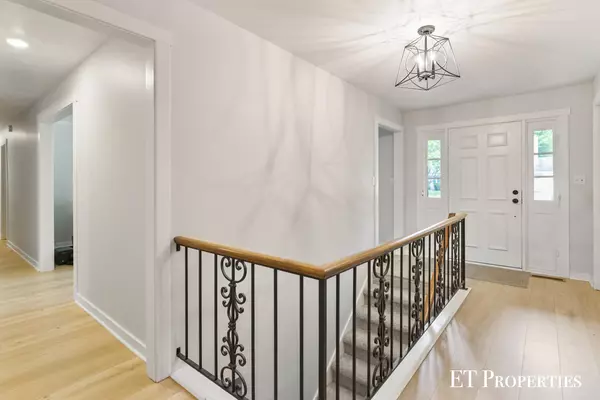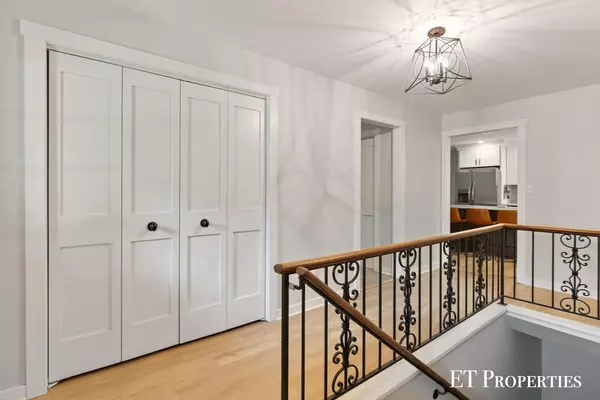$630,000
$569,900
10.5%For more information regarding the value of a property, please contact us for a free consultation.
4 Beds
3 Baths
2,100 SqFt
SOLD DATE : 09/25/2024
Key Details
Sold Price $630,000
Property Type Single Family Home
Sub Type Single Family Residence
Listing Status Sold
Purchase Type For Sale
Square Footage 2,100 sqft
Price per Sqft $300
Municipality Cascade Twp
Subdivision Hidden Hills
MLS Listing ID 24040607
Sold Date 09/25/24
Style Ranch
Bedrooms 4
Full Baths 2
Half Baths 1
Year Built 1975
Annual Tax Amount $10,088
Tax Year 2023
Lot Size 0.402 Acres
Acres 0.4
Lot Dimensions 117.22x167x88.40x181.20
Property Description
Welcome to this exquisitely renovated modern ranch, where contemporary elegance meets timeless charm. This stunning home features two wood-burning fireplaces and an expansive basement with a spacious guest bedroom and ample storage.
The main level offers three beautifully appointed bedrooms and a newly installed roof with gutter guards. The large, private backyard is a tranquil oasis, perfect for enjoying your morning coffee on the deck while listening to the creek's soothing sounds.
Additional features include a concrete parking pad, a charming front porch, stone steps, and retaining walls. Modern upgrades include new PEX plumbing, a washer and dryer, a high-efficiency water softener, and a newly installed HVAC system, air conditioning,
Location
State MI
County Kent
Area Grand Rapids - G
Direction Cascade Rd to Hidden Hills to Candlewood
Rooms
Basement Full, Walk-Out Access
Interior
Interior Features Garage Door Opener, Water Softener/Owned, Kitchen Island
Heating Forced Air
Cooling Central Air
Fireplaces Number 2
Fireplaces Type Bedroom, Family Room
Fireplace true
Appliance Washer, Refrigerator, Oven, Dryer, Dishwasher
Laundry Main Level
Exterior
Exterior Feature Porch(es), Deck(s)
Parking Features Garage Faces Front, Attached
Garage Spaces 2.0
Utilities Available Natural Gas Available, Cable Available, Natural Gas Connected, Storm Sewer, Public Water, Public Sewer
View Y/N No
Garage Yes
Building
Story 1
Sewer Septic Tank
Water Well
Architectural Style Ranch
Structure Type Brick,Vinyl Siding
New Construction No
Schools
Elementary Schools Pine Ridge
Middle Schools Forest Hills Central
High Schools Forest Hills Central
School District Forest Hills
Others
Tax ID 41-19-15-380-009
Acceptable Financing Cash, FHA, VA Loan, Conventional
Listing Terms Cash, FHA, VA Loan, Conventional
Read Less Info
Want to know what your home might be worth? Contact us for a FREE valuation!

Our team is ready to help you sell your home for the highest possible price ASAP






