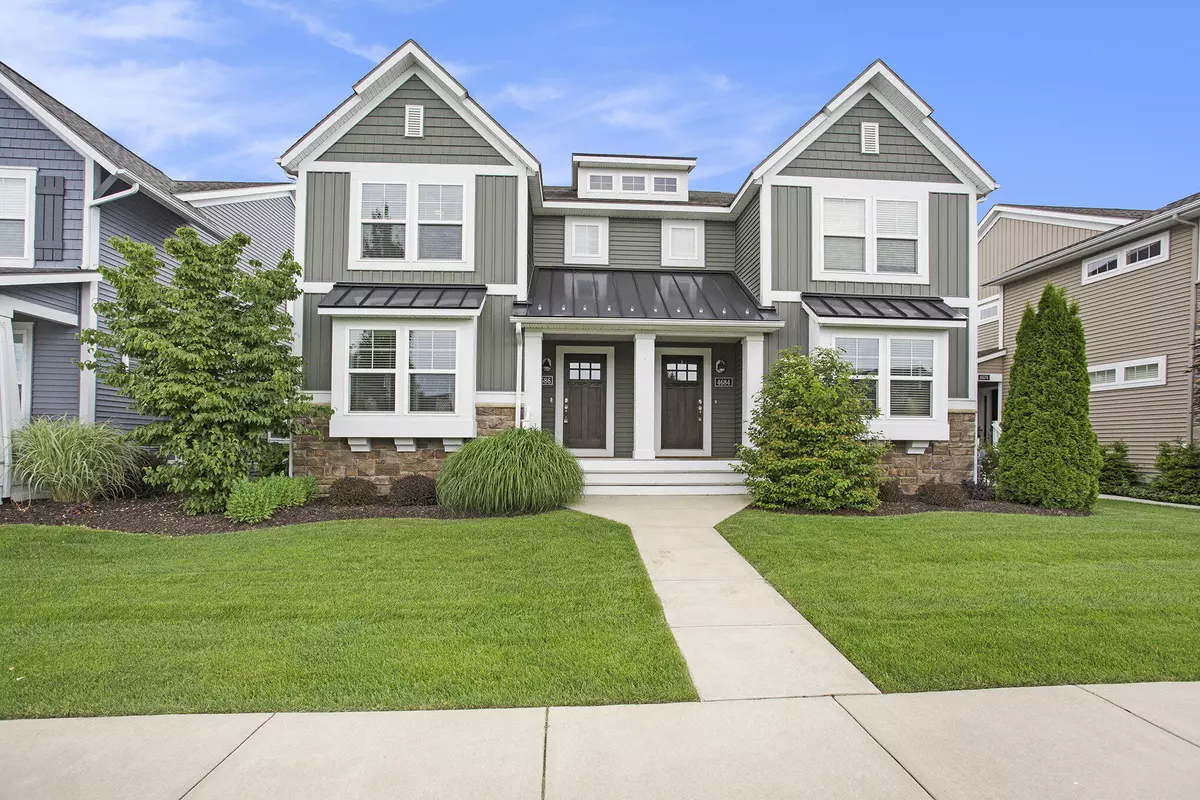$438,652
$449,900
2.5%For more information regarding the value of a property, please contact us for a free consultation.
3 Beds
4 Baths
1,584 SqFt
SOLD DATE : 09/03/2024
Key Details
Sold Price $438,652
Property Type Condo
Sub Type Condominium
Listing Status Sold
Purchase Type For Sale
Square Footage 1,584 sqft
Price per Sqft $276
Municipality Holland Twp
Subdivision Macatawa Legends
MLS Listing ID 24032896
Sold Date 09/03/24
Style Townhouse
Bedrooms 3
Full Baths 3
Half Baths 1
HOA Fees $265/mo
HOA Y/N true
Year Built 2018
Annual Tax Amount $5,036
Tax Year 2023
Lot Size 2.991 Acres
Acres 2.99
Property Description
Enjoy resort-style living in this immaculate townhome at the Macatawa Legends Golf Club community! Close to restaurants, including the new RedRock Grille, now open in the recently renovated clubhouse. The community amenities continue with outdoor community pools, fitness center, tennis and pickle ball courts, locker rooms, golf pro shop in addition to the 18 hole award winning golf course! This home boasts open concept living inside and comfortable courtyard living outside. Laminate floors throughout and quartz countertops showcase the design selections in this 2152 sq ft home. The charming backyard fenced-in courtyard leading to the 2 stall garage is perfect for those summer gatherings. Upstairs you'll find the primary suite, 2 more bedrooms, a full bath and laundry in between. Home features a fully finished lower level with 4th bedroom, full bath and recreation room. Home features a fully finished lower level with 4th bedroom, full bath and recreation room.
Location
State MI
County Ottawa
Area Holland/Saugatuck - H
Direction US31 to New Holland, west to Macatawa Legends Community entrance, south to property
Rooms
Basement Full
Interior
Interior Features Garage Door Opener, Humidifier, Kitchen Island, Eat-in Kitchen, Pantry
Heating Forced Air
Cooling SEER 13 or Greater, Central Air
Fireplaces Number 1
Fireplaces Type Living Room
Fireplace true
Window Features Low-Emissivity Windows,Screens,Window Treatments
Appliance Refrigerator, Range, Microwave, Disposal, Dishwasher
Laundry Gas Dryer Hookup, Upper Level
Exterior
Exterior Feature Fenced Back, Patio
Parking Features Garage Faces Rear, Garage Door Opener, Detached
Garage Spaces 2.0
Utilities Available Phone Available, Natural Gas Available, Electricity Available, Cable Available, Natural Gas Connected, Storm Sewer, Public Water, Public Sewer, Broadband, High-Speed Internet
Amenities Available Clubhouse, End Unit, Fitness Center, Meeting Room, Pets Allowed, Pool, Restaurant/Bar, Spa/Hot Tub, Tennis Court(s), Other
View Y/N No
Street Surface Paved
Garage Yes
Building
Lot Description Recreational, Sidewalk, Golf Community
Story 3
Sewer Public Sewer
Water Public
Architectural Style Townhouse
Structure Type Shingle Siding,Stone,Vinyl Siding
New Construction No
Schools
School District West Ottawa
Others
HOA Fee Include Snow Removal,Lawn/Yard Care
Tax ID 70-16-06-141-014
Acceptable Financing Cash, VA Loan, Conventional
Listing Terms Cash, VA Loan, Conventional
Read Less Info
Want to know what your home might be worth? Contact us for a FREE valuation!

Our team is ready to help you sell your home for the highest possible price ASAP






