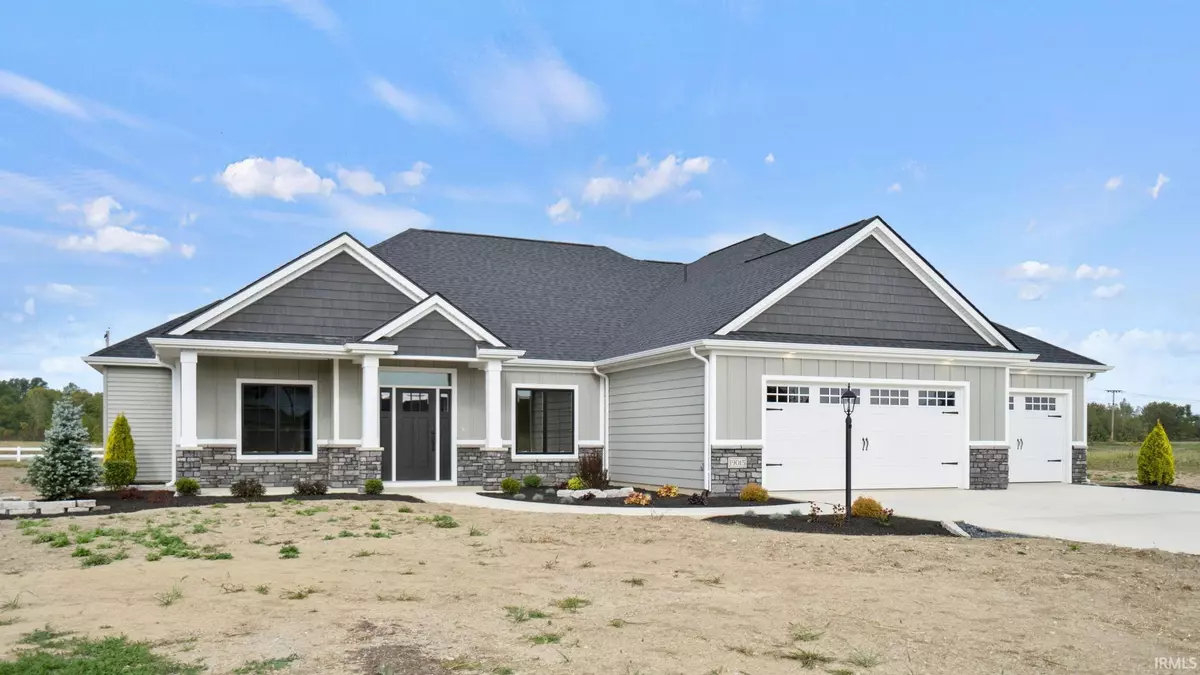$485,000
$499,900
3.0%For more information regarding the value of a property, please contact us for a free consultation.
4 Beds
3 Baths
2,254 SqFt
SOLD DATE : 09/10/2024
Key Details
Sold Price $485,000
Property Type Single Family Home
Sub Type Site-Built Home
Listing Status Sold
Purchase Type For Sale
Square Footage 2,254 sqft
Subdivision Silver Leaf Estates
MLS Listing ID 202424783
Sold Date 09/10/24
Style One Story
Bedrooms 4
Full Baths 2
Half Baths 1
HOA Fees $37/ann
Abv Grd Liv Area 2,254
Total Fin. Sqft 2254
Year Built 2023
Annual Tax Amount $3,225
Tax Year 2024
Lot Size 0.460 Acres
Property Description
Custom built open concept, split bedroom design with 2,254 sq ft of finished living space, 4 bedrooms, or 3 bedrooms with a dedicated office, a covered front & back porch with and oversized 3 car garage. The laundry room is awesome with plenty of cabinet storage, nice counter for folding and a clothes rod too. The kitchen is dialed in with walk in pantry including sliding door, large island, quartz counters, lots of custom cabinets to the ceiling, gas range, built in wall microwave, dishwasher and tile backsplash. Large dining area with lots of natural light as well. Built in bench/locker with hooks, a coat closet and cute 1/2 bath off garage entrance. This amazing residence is situated on a nearly 1/2 acre lot that does allow for an outbuilding. LEO Schools. Built by Integrity Builders, inc.
Location
State IN
County Allen County
Area Allen County
Direction Take 427/Tonkel Rd north past Garman Rd, turn into Silver Leaf Subdivision to the east, turn left onto Ringo Rd
Rooms
Basement Slab
Dining Room 13 x 13
Kitchen Main, 16 x 13
Ensuite Laundry Main
Interior
Laundry Location Main
Heating Gas, Forced Air
Cooling Central Air
Flooring Carpet, Laminate, Tile, Vinyl
Fireplaces Number 1
Fireplaces Type Living/Great Rm, Vented
Appliance Dishwasher, Microwave, Range-Gas, Water Heater Electric, Water Softener-Owned
Laundry Main, 10 x 7
Exterior
Garage Attached
Garage Spaces 3.0
Amenities Available 1st Bdrm En Suite, Attic Pull Down Stairs, Attic Storage, Ceiling-9+, Ceiling Fan(s), Countertops-Solid Surf, Detector-Smoke, Disposal, Dryer Hook Up Gas/Elec, Foyer Entry, Garage Door Opener, Kitchen Island, Landscaped, Open Floor Plan, Pantry-Walk In, Patio Covered, Porch Covered, Range/Oven Hk Up Gas/Elec, Wiring-Security System, Stand Up Shower, Great Room, Main Floor Laundry, Custom Cabinetry, Garage Utilities
Waterfront No
Roof Type Asphalt,Shingle
Building
Lot Description Level
Story 1
Foundation Slab
Sewer City
Water Well
Architectural Style Ranch
Structure Type Stone,Vinyl
New Construction No
Schools
Elementary Schools Leo
Middle Schools Leo
High Schools Leo
School District East Allen County
Others
Financing Cash,Conventional,FHA,VA
Read Less Info
Want to know what your home might be worth? Contact us for a FREE valuation!

Our team is ready to help you sell your home for the highest possible price ASAP

IDX information provided by the Indiana Regional MLS
Bought with Robert Ashley • Mike Thomas Assoc., Inc
GET MORE INFORMATION







