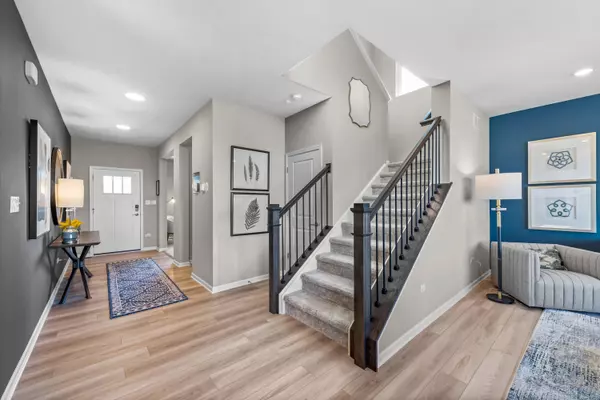$490,000
$490,000
For more information regarding the value of a property, please contact us for a free consultation.
4 Beds
3 Baths
2,772 SqFt
SOLD DATE : 09/03/2024
Key Details
Sold Price $490,000
Property Type Single Family Home
Sub Type Single Family Residence
Listing Status Sold
Purchase Type For Sale
Square Footage 2,772 sqft
Price per Sqft $176
Subdivision Iron Gate Sub
MLS Listing ID 809279
Sold Date 09/03/24
Style Traditional
Bedrooms 4
Full Baths 1
Half Baths 1
Three Quarter Bath 1
HOA Fees $420
Year Built 2024
Annual Tax Amount $10
Tax Year 2023
Lot Size 10,018 Sqft
Acres 0.23
Lot Dimensions irregular
Property Description
Welcome to Iron Gate, where luxury living meets natural beauty! This stunning 4-bedroom home, known as The Rainier, is the epitome of modern elegance. Situated on lot 21 & ready in August. Come inside, & you'll be greeted by a versatile flex room that can easily be transformed into a creative space. The kitchen, is every chef's dream, boasting quartz counters, a center island, a walk-in pantry, GE stainless steel appliances, this kitchen will inspire you. The adjacent sunny breakfast room opens up to the backyard. Entertaining is a breeze in the rec room, featuring upgraded luxury plank flooring. The owner's suite, complete with a walk-in closet and a spa-like bath featuring quartz counters, a walk-in shower, & dual sinks. With three additional bedrooms, each with its own walk-in closet,& an open loft area. Unfinished Basement great for expansion. Loaded with smart features a ring video doorbell pro, a Honeywell smart thermostat, & smart locks. Passive radon system included. *Photos Are from a Model*.
Location
State IN
County Porter
Interior
Interior Features See Remarks
Heating Forced Air, Natural Gas
Fireplace N
Appliance Dishwasher, Microwave, Gas Range
Exterior
Exterior Feature Other
Garage Spaces 3.0
View Y/N true
View true
Building
Lot Description Landscaped, Paved, Level
Story Two
Others
HOA Fee Include Other
Tax ID 64-09-09-276-003.000-004
Acceptable Financing NRA20240829155525106512000000
Listing Terms NRA20240829155525106512000000
Financing Conventional
Read Less Info
Want to know what your home might be worth? Contact us for a FREE valuation!

Our team is ready to help you sell your home for the highest possible price ASAP
Bought with Realty Executives Premier
GET MORE INFORMATION







