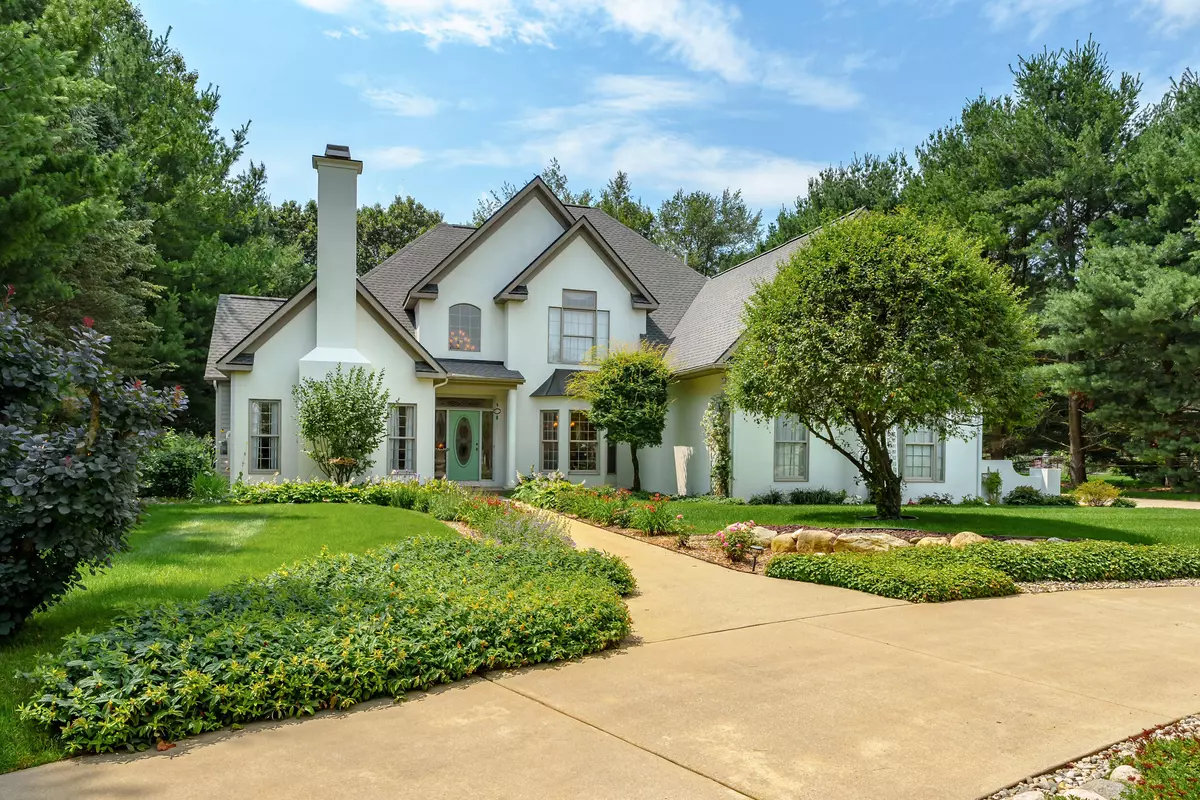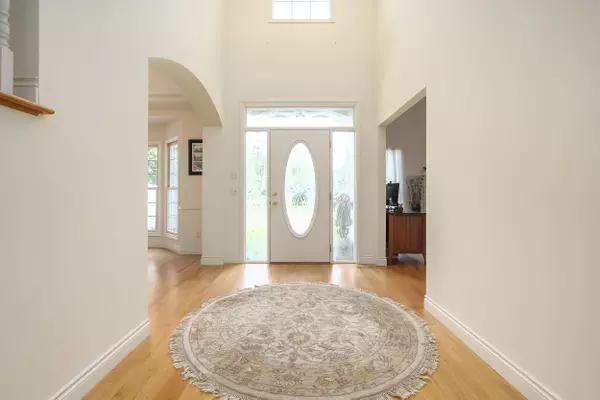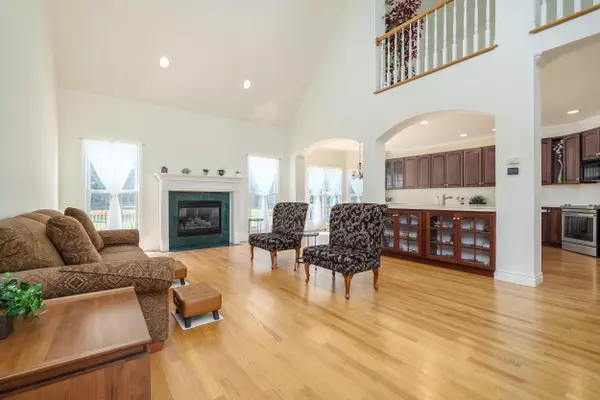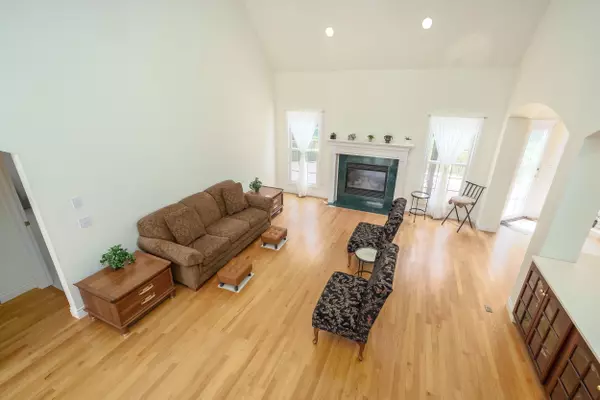$650,000
$674,900
3.7%For more information regarding the value of a property, please contact us for a free consultation.
5 Beds
4 Baths
3,179 SqFt
SOLD DATE : 08/30/2024
Key Details
Sold Price $650,000
Property Type Single Family Home
Sub Type Single Family Residence
Listing Status Sold
Purchase Type For Sale
Square Footage 3,179 sqft
Price per Sqft $204
Municipality Texas Twp
Subdivision Colony Woods
MLS Listing ID 24036031
Sold Date 08/30/24
Style Traditional
Bedrooms 5
Full Baths 3
Half Baths 1
Originating Board Michigan Regional Information Center (MichRIC)
Year Built 1996
Annual Tax Amount $7,743
Tax Year 2024
Lot Size 1.110 Acres
Acres 1.11
Lot Dimensions 164x278x90x269
Property Description
Stunning home in the highly sought after Colony Pointe West. Situated on a private 1.11 acre beautifully landscaped lot, this home displays a dramatic 2 story entry that opens to the formal dining room and living room w/ gas fireplace. The great room showcases cathedral ceilings and hardwood floors w/ a second fireplace. The gourmet kitchen offers loads of gorgeous cherry cabinets and solid surface countertops, a huge center island and a separate snack bar overlooking the great room and an eating area with access to the deck. The primary bedroom suite offers a full wall of windows overlooking the backyard, tray ceilings, a huge ensuite w/ a double vanity, jacuzzi tub, separate tiled shower and walk-in closet. A second bedroom/office, 2 bathrooms and main floor laundry complete first floor Upstairs features a large sitting area overlooking the great room, 2 bedrooms with one bedroom having a private bath, and a large finished rec room/bonus room over the garage. The lower level has a second finished family room with daylight windows providing an additional approx 1,200 square feet of living space. A full second kitchen makes this space perfect for gatherings. There is a 5th bedroom with an attached bath perfect for overnight guests. The lower level also offers ample storage space. The backyard has a deck with a pergola for entertaining. The beautifully landscaped yard has underground sprinklers and mature trees for privacy. Home comes with a whole home generator and reverse osmosis system. Call to schedule a private showing for this one of a kind home! Upstairs features a large sitting area overlooking the great room, 2 bedrooms with one bedroom having a private bath, and a large finished rec room/bonus room over the garage. The lower level has a second finished family room with daylight windows providing an additional approx 1,200 square feet of living space. A full second kitchen makes this space perfect for gatherings. There is a 5th bedroom with an attached bath perfect for overnight guests. The lower level also offers ample storage space. The backyard has a deck with a pergola for entertaining. The beautifully landscaped yard has underground sprinklers and mature trees for privacy. Home comes with a whole home generator and reverse osmosis system. Call to schedule a private showing for this one of a kind home!
Location
State MI
County Kalamazoo
Area Greater Kalamazoo - K
Direction Q Ave to South 10th Street to Swallow to home.
Rooms
Basement Daylight, Full
Interior
Interior Features Garage Door Opener, Generator, Water Softener/Owned, Kitchen Island, Eat-in Kitchen
Heating Forced Air
Cooling Central Air
Fireplaces Number 2
Fireplaces Type Family, Gas Log, Living
Fireplace true
Window Features Insulated Windows,Bay/Bow
Appliance Dryer, Washer, Disposal, Dishwasher, Microwave, Range, Refrigerator
Laundry Main Level
Exterior
Exterior Feature Deck(s)
Parking Features Garage Faces Side
Garage Spaces 3.0
Utilities Available Storm Sewer, Public Water, Public Sewer, Natural Gas Available, Electricity Available, Cable Available, Natural Gas Connected, Cable Connected
View Y/N No
Street Surface Paved
Garage Yes
Building
Lot Description Level
Story 2
Sewer Public Sewer
Water Public
Architectural Style Traditional
Structure Type Stucco,Vinyl Siding
New Construction No
Schools
School District Portage
Others
Tax ID 09-24-160-240
Acceptable Financing Cash, Conventional
Listing Terms Cash, Conventional
Read Less Info
Want to know what your home might be worth? Contact us for a FREE valuation!

Our team is ready to help you sell your home for the highest possible price ASAP






