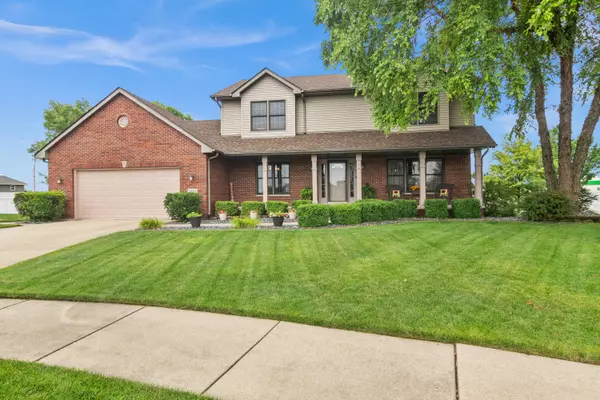$499,900
$499,900
For more information regarding the value of a property, please contact us for a free consultation.
4 Beds
3 Baths
3,622 SqFt
SOLD DATE : 08/27/2024
Key Details
Sold Price $499,900
Property Type Single Family Home
Sub Type Single Family Residence
Listing Status Sold
Purchase Type For Sale
Square Footage 3,622 sqft
Price per Sqft $138
Subdivision High Point Trails 02
MLS Listing ID 807835
Sold Date 08/27/24
Style Traditional
Bedrooms 4
Full Baths 2
Half Baths 1
Year Built 1999
Annual Tax Amount $4,799
Tax Year 2023
Lot Size 0.327 Acres
Acres 0.3269
Lot Dimensions 89X160
Property Description
Welcome Home to the one you've been waiting for! Gorgeous Four Bedroom (possible 5th in finished basement), 3 Bathroom Two-Story Home in the highly desirable High Points Trails neighborhood of Dyer. Minutes from Interstate 394 and the new train station ( coming soon). Award Winning Lake Central Schools. Low Taxes! Neutral Paint throughout. Enter through the light-filled foyer and enjoy all of the special features; Custom Cabinetry, Granite Counters, New Light Fixtures, Laminate Flooring, French Doors, Walk-in Closets in every bedroom. Spacious Great Room with French Doors to Living Room with Gas Fireplace. The light-filled formal dining room offers many flexible options and additional space. The kitchen truly is the heart of this home with large light-filled Breakfast area and Island/Breakfast Bar, Sliding Patio Door to amazing covered patio overlooking the pool, with deck/arbor wall, and overlooking huge yard with fire pit area. The Powder Room and Laundry Room complete the main level. Upstairs you'll find four large bedrooms. Primary Bedroom has ensuite bathroom and all bedrooms have walk-in closets. Large Full bathroom conveniently located to bedrooms. The newly finished basement (2020) offer many options for entertaining! Great Room, Bar area, and Office, ( possible 5th Bedroom) plus closets and storage. New Roof 2023, New AC & Furnace 2019, in ground sprinkler system, invisible dog fence. 2.5 car garage, fully landscaped caul de sac lot. This home has it all! Love where you live!
Location
State IN
County Lake
Zoning Residential
Interior
Interior Features Breakfast Bar, Walk-In Closet(s), Whirlpool Tub, Natural Woodwork, Pantry, Granite Counters, Kitchen Island, Country Kitchen, Entrance Foyer, Eat-in Kitchen, Ceiling Fan(s)
Heating Forced Air, Natural Gas
Fireplaces Number 1
Fireplace Y
Appliance Dishwasher, Refrigerator, Washer, Microwave, Gas Range, Gas Water Heater, Dryer
Exterior
Exterior Feature Courtyard, Private Yard, Lighting, Fire Pit, Garden, Covered Courtyard
Garage Spaces 2.5
View Y/N true
View true
Building
Lot Description Back Yard, Sprinklers In Front, Sprinklers In Rear, Landscaped, Level, Front Yard, Garden, Corner Lot
Story Two
Schools
School District Lake Central
Others
Tax ID 45-10-24-182-008.000-034
SqFt Source Estimated
Acceptable Financing NRA20240801135749735840000000
Listing Terms NRA20240801135749735840000000
Financing FHA
Read Less Info
Want to know what your home might be worth? Contact us for a FREE valuation!

Our team is ready to help you sell your home for the highest possible price ASAP
Bought with Hoffman REALTORS LLC
GET MORE INFORMATION







