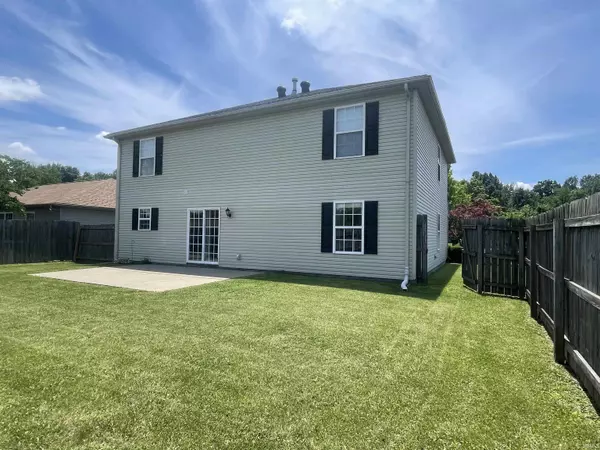$290,000
$298,000
2.7%For more information regarding the value of a property, please contact us for a free consultation.
4 Beds
3 Baths
2,522 SqFt
SOLD DATE : 08/19/2024
Key Details
Sold Price $290,000
Property Type Single Family Home
Sub Type Site-Built Home
Listing Status Sold
Purchase Type For Sale
Square Footage 2,522 sqft
Subdivision Amhearst Manor
MLS Listing ID 202420092
Sold Date 08/19/24
Style Two Story
Bedrooms 4
Full Baths 2
Half Baths 1
HOA Fees $12/ann
Abv Grd Liv Area 2,522
Total Fin. Sqft 2522
Year Built 2005
Annual Tax Amount $2,914
Tax Year 2024
Lot Size 5,662 Sqft
Property Description
Beautiful 4 bed 2.5 bath home with over 2500 sq ft of living space,on Cul-de-sac in great NorthEast side location! The open living space offers lots of possibilities downstairs as well as an extra area at top of stairs for more options. The kitchen offers beautiful cabinetry, large island, tile backsplash and stainless appliances! The huge main suite is 21 x 19 and offers a large master bath as well as nice big walk-in closet measuring over 5 by 11! The storage space throughout the home is awesome with large walk in -closets in all bedrooms! A built- in storage unit at base of stairs helps everyone have a launch pad for stress free mornings! Great curb appeal with the nice covered front porch is an added bonus on this super cute home!
Location
State IN
County Vanderburgh County
Area Vanderburgh County
Direction North on Oakhill, E on Oaklyn Drive , North on Harvard to East on Yale
Rooms
Family Room 24 x 16
Basement Slab
Kitchen , 15 x 13
Interior
Heating Gas
Cooling Central Air
Laundry Main, 6 x 6
Exterior
Parking Features Attached
Garage Spaces 2.0
Amenities Available Closet(s) Walk-in, Kitchen Island, Open Floor Plan, Porch Covered
Building
Lot Description Cul-De-Sac
Story 2
Foundation Slab
Sewer Public
Water Public
Structure Type Brick,Vinyl
New Construction No
Schools
Elementary Schools Vogel
Middle Schools North
High Schools North
School District Evansville-Vanderburgh School Corp.
Read Less Info
Want to know what your home might be worth? Contact us for a FREE valuation!

Our team is ready to help you sell your home for the highest possible price ASAP

IDX information provided by the Indiana Regional MLS
Bought with Jerrod Eagleson • KELLER WILLIAMS CAPITAL REALTY






