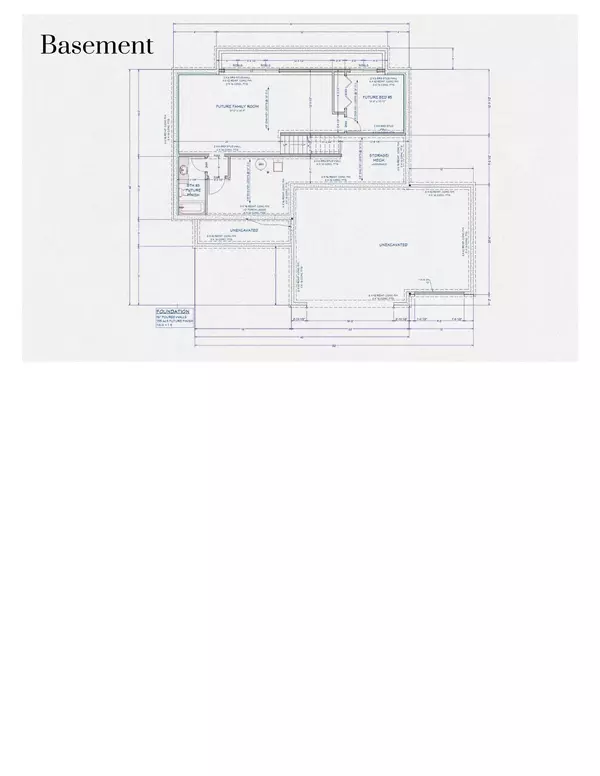$550,000
$550,000
For more information regarding the value of a property, please contact us for a free consultation.
3 Beds
3 Baths
2,222 SqFt
SOLD DATE : 08/16/2024
Key Details
Sold Price $550,000
Property Type Single Family Home
Sub Type Single Family Residence
Listing Status Sold
Purchase Type For Sale
Square Footage 2,222 sqft
Price per Sqft $247
Municipality Vergennes Twp
Subdivision Ridgeview Estates
MLS Listing ID 24025459
Sold Date 08/16/24
Style Craftsman
Bedrooms 3
Full Baths 2
Half Baths 1
HOA Fees $400
HOA Y/N true
Originating Board Michigan Regional Information Center (MichRIC)
Year Built 2024
Annual Tax Amount $371
Tax Year 2023
Lot Size 1.090 Acres
Acres 1.09
Lot Dimensions 140X340
Property Description
Welcome to the Dalton Premier 2-story, a Craftsman-style home offering over 2,200 sq ft of living space & a spacious 3-stall garage. The stunning kitchen features quartz countertops, a subway backsplash, & large walk-in pantry. The open floor plan flows seamlessly from the kitchen to the dining & living rooms, complete w/ cozy gas fireplace. The main floor includes a versatile flex room, half bath, & convenient locker area.Upstairs, you'll find 2 bedrooms, a guest bath, & laundry room. The Primary Suite boasts a walk-in closet and a luxurious bath with dual vanities and a walk-in shower. The unfinished basement is ready for your vision, plumbed for a future bath, 4th bedroom, and family room. Home is under construction and will be complete in July 2024.
Location
State MI
County Kent
Area Grand Rapids - G
Direction Cannonsburg Rd (5 Mile) S. on Murray Lake the E on Lalley St then S on Alden Nash Ave then E on Alden Ct to home,
Rooms
Basement Daylight, Full
Interior
Interior Features Ceiling Fans, Garage Door Opener, Laminate Floor, Kitchen Island, Pantry
Heating Forced Air
Cooling Central Air
Fireplaces Number 1
Fireplaces Type Gas Log, Living
Fireplace true
Window Features Low Emissivity Windows
Appliance Dishwasher
Laundry Gas Dryer Hookup, Upper Level, Washer Hookup
Exterior
Exterior Feature Porch(es), Deck(s)
Parking Features Attached
Garage Spaces 3.0
Utilities Available Natural Gas Connected
View Y/N No
Street Surface Paved
Garage Yes
Building
Lot Description Level
Story 2
Sewer Septic System
Water Well
Architectural Style Craftsman
Structure Type Stone,Vinyl Siding
New Construction Yes
Schools
Elementary Schools Murray Lake Elementary
Middle Schools Lowell Middle School
High Schools Lowell High School
School District Lowell
Others
HOA Fee Include Snow Removal
Tax ID 41-16-03-351-001
Acceptable Financing Cash, FHA, VA Loan, Conventional
Listing Terms Cash, FHA, VA Loan, Conventional
Read Less Info
Want to know what your home might be worth? Contact us for a FREE valuation!

Our team is ready to help you sell your home for the highest possible price ASAP





