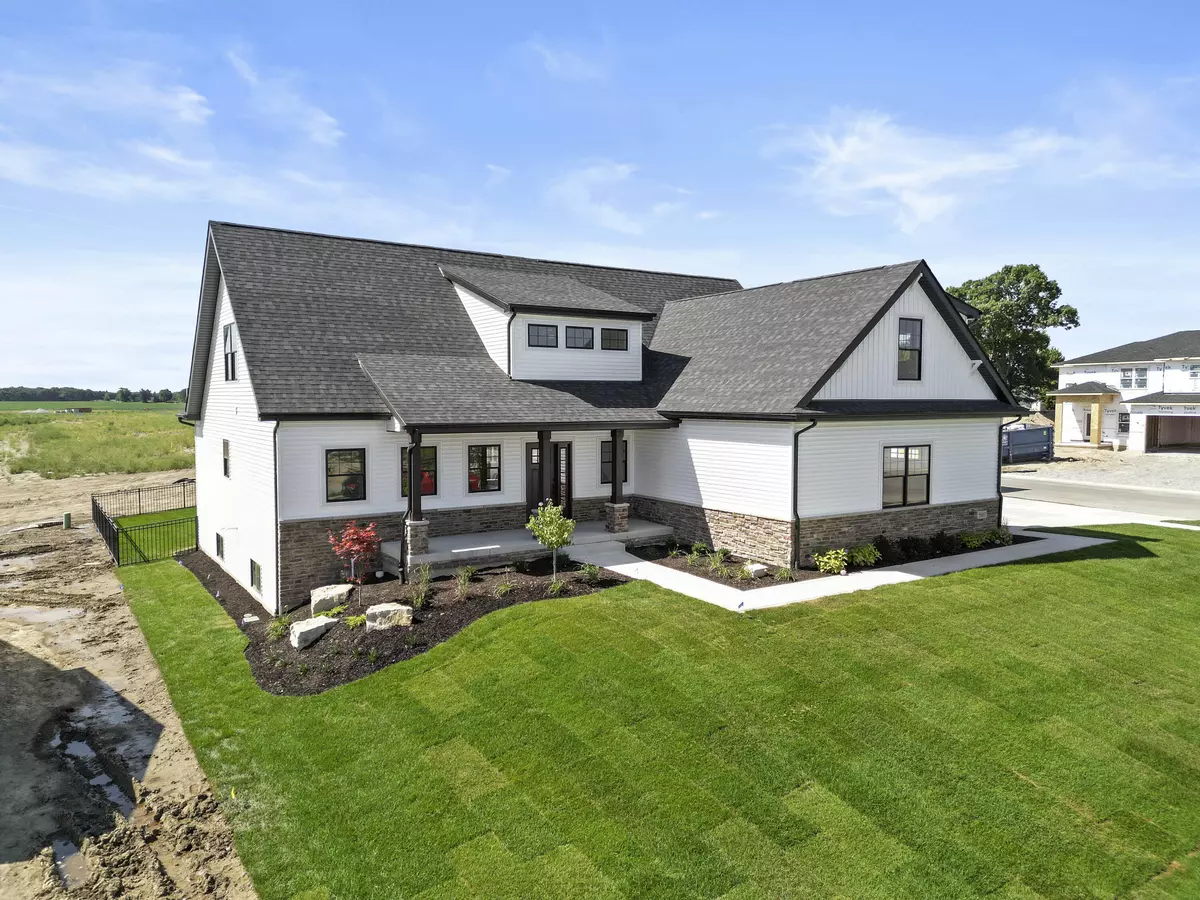$649,900
$649,900
For more information regarding the value of a property, please contact us for a free consultation.
4 Beds
3 Baths
2,944 SqFt
SOLD DATE : 08/09/2024
Key Details
Sold Price $649,900
Property Type Single Family Home
Sub Type Single Family Residence
Listing Status Sold
Purchase Type For Sale
Square Footage 2,944 sqft
Price per Sqft $220
Subdivision Lakeside
MLS Listing ID 802697
Sold Date 08/09/24
Bedrooms 4
Full Baths 2
Half Baths 1
HOA Fees $325
Year Built 2024
Tax Year 2023
Lot Size 0.290 Acres
Acres 0.29
Lot Dimensions 135x95
Property Description
Soon to be completed 2-story home in Cedar Lake's Lakeside Subdivision, located across from Lemon Lake Park and within Crown Point School district. This home is on a prime corner lot location. The main floor presents modern conveniences with the Primary Bedroom featuring an ensuite bath equipped with a relaxing soaker tub, walk-in closet, and double sink vanity with quartz countertop. A seamless flow awaits through the open concept layout, encompassing a spacious Great Room with electric fireplace and coffered ceilings, a versatile Den, and a thoughtfully designed Kitchen complete with an oversized island, custom Medallion cabinetry, and quartz countertops. Convenience is key with an oversized 3-car garage with entry hallway leading to a half bathroom, laundry room, and a pantry with wooden shelving for effortless organization. The second floor holds three additional bedrooms, a generously-sized flex/bonus room (possible 5th bedroom), and a full bathroom boasting double sinks along with a second furnace for enhanced home comfort. Completing this impressive offering is a full, unfinished basement, pre-plumbed for a future bathroom, providing ample space for customization and expansion according to your preferences. Additional finishes in the home include solid-core doors throughout, black cabinetry hardware and plumbing fixtures, stainless steel appliances, copper hood vent, and Marvin windows. Outside, you'll find a covered front and rear porch, along with full landscaping package including sod, sprinkler system, fully fenced yard, and shrubs.
Location
State IN
County Lake
Interior
Interior Features Ceiling Fan(s), Tray Ceiling(s), Walk-In Closet(s), Soaking Tub, Open Floorplan, Primary Downstairs, Pantry, High Ceilings, Kitchen Island, Double Vanity, Entrance Foyer, Coffered Ceiling(s), Chandelier
Heating Forced Air, Natural Gas
Fireplaces Number 1
Fireplace Y
Appliance Dishwasher, Humidifier, Range Hood, Instant Hot Water, Free-Standing Refrigerator, Free-Standing Gas Range, Free-Standing Gas Oven
Exterior
Exterior Feature None
Garage Spaces 3.0
View Y/N true
View true
Building
Lot Description Back Yard, Sprinklers In Front, Sprinklers In Rear, Sloped, Landscaped, Front Yard, Corner Lot
Story Two
Schools
School District Crown Point
Others
HOA Fee Include None
Tax ID 45-15-25-152-001.000-043
Acceptable Financing NRA20240422181745410221000000
Listing Terms NRA20240422181745410221000000
Financing Conventional
Read Less Info
Want to know what your home might be worth? Contact us for a FREE valuation!

Our team is ready to help you sell your home for the highest possible price ASAP
Bought with McColly Real Estate






