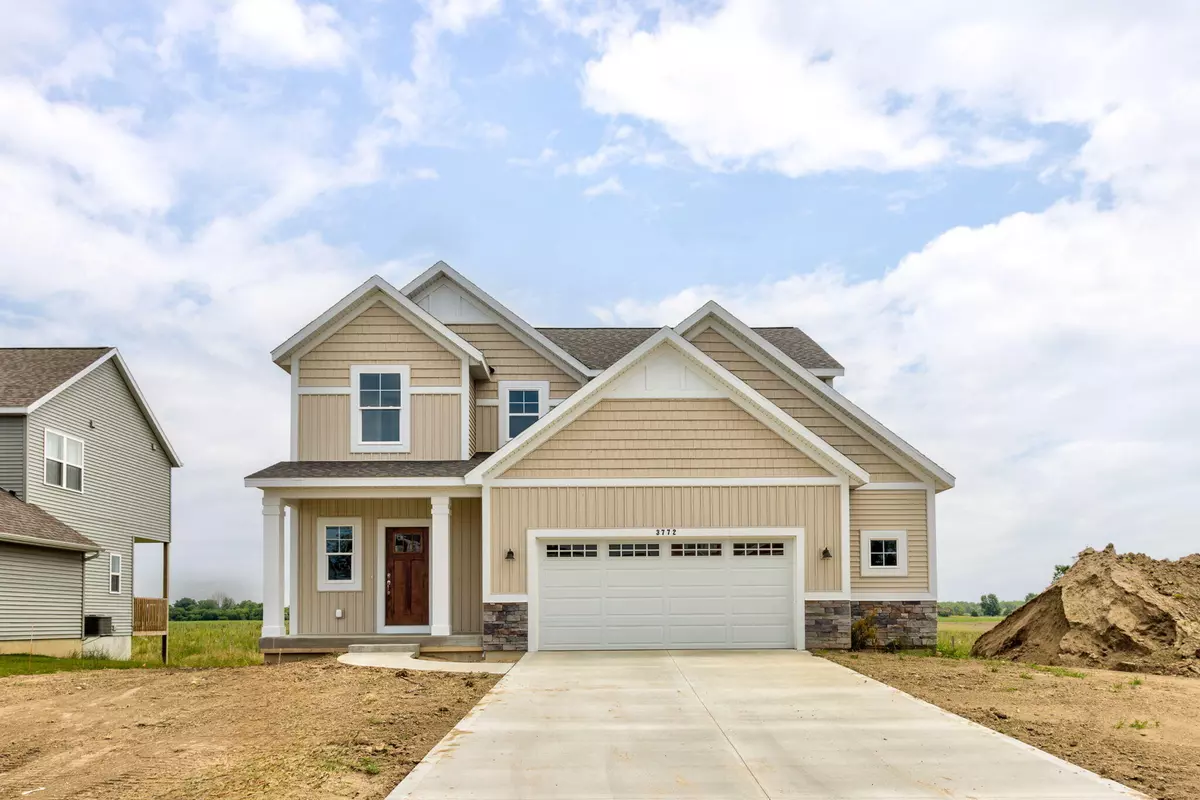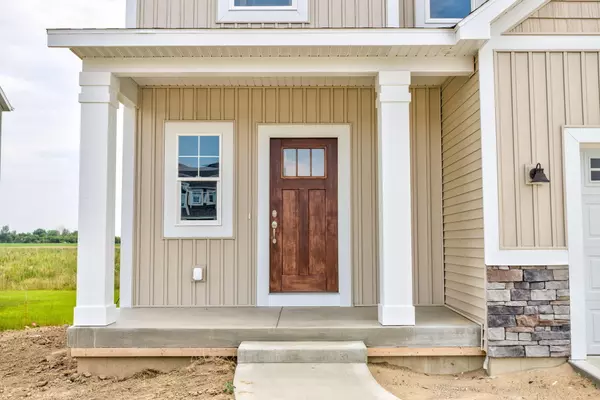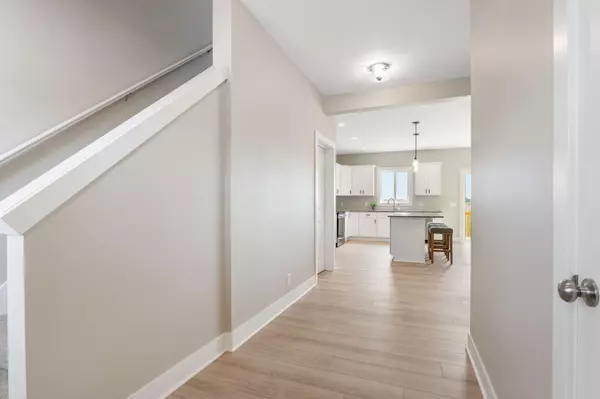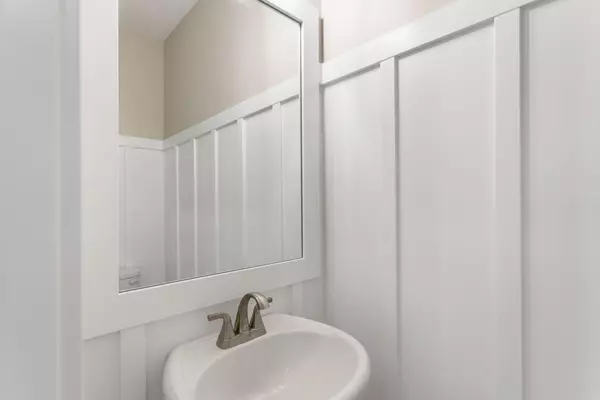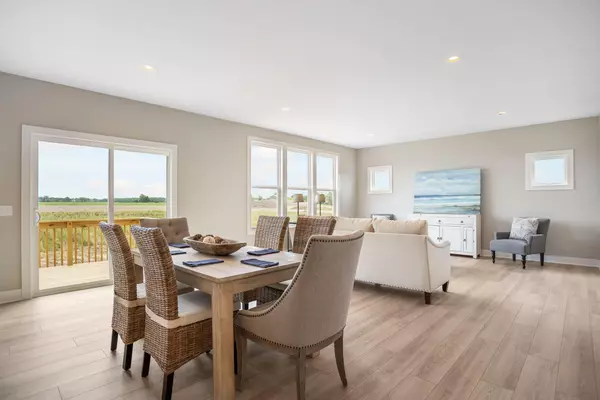$444,500
$444,500
For more information regarding the value of a property, please contact us for a free consultation.
4 Beds
3 Baths
2,046 SqFt
SOLD DATE : 08/06/2024
Key Details
Sold Price $444,500
Property Type Single Family Home
Sub Type Single Family Residence
Listing Status Sold
Purchase Type For Sale
Square Footage 2,046 sqft
Price per Sqft $217
Municipality Holland Twp
Subdivision Hickorywoods
MLS Listing ID 24032020
Sold Date 08/06/24
Style Traditional
Bedrooms 4
Full Baths 2
Half Baths 1
Originating Board Michigan Regional Information Center (MichRIC)
Year Built 2024
Tax Year 2023
Lot Size 8,451 Sqft
Acres 0.19
Lot Dimensions 64 x 132 x 64 x 132
Property Description
Newly completed Baumann Building home in Hickorywoods Farms! Located on the north side of Holland in West Ottawa School District close to restaurants, shopping and only 10 miles from Lake Michigan beaches. The 'Cheboygan' floor plan is a traditional two story home with an open concept main floor and 4 bedrooms with laundry located upstairs. The daylight lower level can be completed to add additional finished square footage. Contact Baumann Building to learn more about this home or others at various stages of construction in the area.
Location
State MI
County Ottawa
Area Holland/Saugatuck - H
Direction 120th to Quincy, East on Quincy to Elderberry, South on Elderberry to address.
Rooms
Basement Daylight
Interior
Interior Features Kitchen Island, Pantry
Heating Forced Air
Cooling Central Air
Fireplace false
Appliance Dishwasher, Microwave, Range, Refrigerator
Laundry Upper Level
Exterior
Exterior Feature Porch(es), Deck(s)
Parking Features Attached
Garage Spaces 2.0
View Y/N No
Garage Yes
Building
Story 2
Sewer Public Sewer
Water Public
Architectural Style Traditional
Structure Type Vinyl Siding
New Construction Yes
Schools
School District West Ottawa
Others
Tax ID 70-16-10-138-008
Acceptable Financing Cash, FHA, VA Loan, Conventional
Listing Terms Cash, FHA, VA Loan, Conventional
Read Less Info
Want to know what your home might be worth? Contact us for a FREE valuation!

Our team is ready to help you sell your home for the highest possible price ASAP

