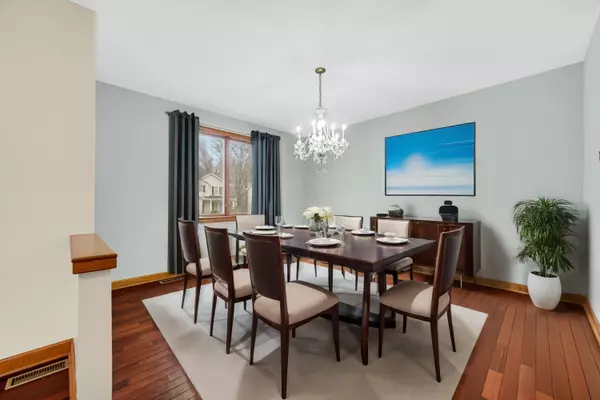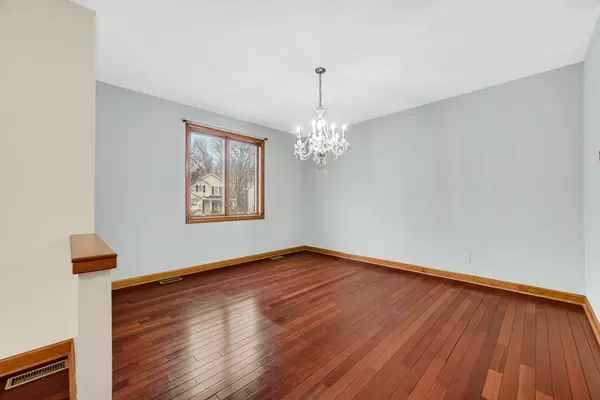$450,000
$465,000
3.2%For more information regarding the value of a property, please contact us for a free consultation.
4 Beds
5 Baths
3,295 SqFt
SOLD DATE : 07/17/2024
Key Details
Sold Price $450,000
Property Type Single Family Home
Sub Type Single Family Residence
Listing Status Sold
Purchase Type For Sale
Square Footage 3,295 sqft
Price per Sqft $136
Subdivision Dogwood Estates
MLS Listing ID 801099
Sold Date 07/17/24
Style Traditional
Bedrooms 4
Full Baths 4
Half Baths 1
HOA Fees $70
Year Built 2006
Annual Tax Amount $4,269
Tax Year 2022
Lot Size 10,018 Sqft
Acres 0.23
Lot Dimensions 80 x 125
Property Description
This Dogwood Estates beauty has it all. Pond views from this 4 bdrm, 4.5 bath with Brazilian cherry hdwd throughout the main level. Main flr circular flow from foyer, formal dining rm., living rm., kitchen, main fl laundry, and office is open and airy. Kitchen inclds. appliances with lots of storage, granite countertops and plenty of counter space with bonus additional kitchen option. The adjacent open living rm has panoramic pond views, gas start fireplace and slider doors to access the spacious deck allowing for expanded fair weather living enjoyment. There are two primary bedroom options, each with attached baths and spacious walk-in closets. The upper level also has two additional bedrooms each of which share a common hall bathroom. The unfinished daylight basement has high ceilings and another finished 3/4 bathroom. There is so much to see and experience in this house full of high-end finishes, close to rails, trails, schools, parks, shopping and our beautiful Lake Michigan area beaches.
Location
State IN
County Porter
Zoning Residential
Interior
Interior Features Cathedral Ceiling(s), Whirlpool Tub, Walk-In Closet(s), Vaulted Ceiling(s), Stone Counters, Pantry, Recessed Lighting, Granite Counters, In-Law Floorplan, His and Hers Closets, High Ceilings, Country Kitchen, Entrance Foyer, Double Vanity, Chandelier
Heating Central, Forced Air, Natural Gas, Humidity Control
Fireplaces Number 1
Fireplace Y
Appliance Dishwasher, Refrigerator, Washer, Gas Range, Gas Water Heater, Dryer, Disposal
Exterior
Exterior Feature Private Yard, Rain Gutters
Garage Spaces 2.0
View Y/N true
View true
Building
Lot Description Back Yard, Waterfront, Views, Subdivided, Rectangular Lot, Landscaped, Level, Front Yard, City Lot
Story Two
Schools
School District Duneland School Corporation
Others
HOA Fee Include Other
Tax ID 640603478011000023
SqFt Source Assessor
Acceptable Financing NRA20240310163939422520000000
Listing Terms NRA20240310163939422520000000
Financing Conventional
Read Less Info
Want to know what your home might be worth? Contact us for a FREE valuation!

Our team is ready to help you sell your home for the highest possible price ASAP
Bought with eXp Realty, LLC






