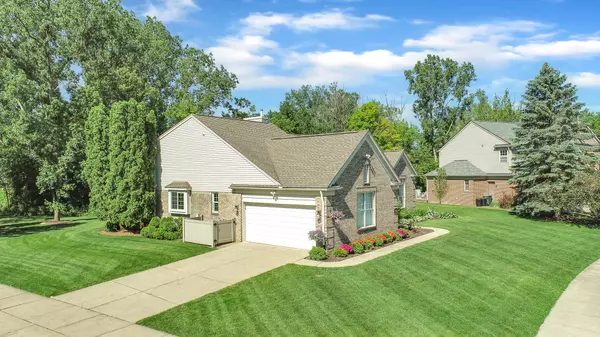$570,000
$535,000
6.5%For more information regarding the value of a property, please contact us for a free consultation.
4 Beds
3 Baths
2,509 SqFt
SOLD DATE : 06/28/2024
Key Details
Sold Price $570,000
Property Type Single Family Home
Sub Type Single Family Residence
Listing Status Sold
Purchase Type For Sale
Square Footage 2,509 sqft
Price per Sqft $227
Municipality Canton Twp
Subdivision Sunflower Village
MLS Listing ID 24027519
Sold Date 06/28/24
Style Cape Cod
Bedrooms 4
Full Baths 2
Half Baths 1
HOA Fees $34/ann
HOA Y/N true
Originating Board Michigan Regional Information Center (MichRIC)
Year Built 1993
Annual Tax Amount $7,980
Tax Year 2023
Lot Size 0.304 Acres
Acres 0.3
Lot Dimensions 91 X 117
Property Description
*OPEN HOUSE 06/08 IS CANCELLED. The property is under contract!* Welcome home to this beautiful Cape Cod with 2,509 sq ft of living space. It features 4 bedrooms, 2.5 bathrooms, a 2-car attached garage, and is situated on a 1/3 acre corner lot that backs up to a tranquil wooded creek. You'll be impressed by the inviting curb appeal, vaulted ceilings, double-sided gas log fireplace, spacious deck, fresh paint throughout, serene views, window treatments, 360-degree ring security system, and well maintained status. The main level primary suite is sure to exceed your expectations, with a recently updated bathroom creating a spa-like environment. The spacious kitchen boasts stunning granite countertops, stone tiled backsplash, center island, stainless steel appliances, pantry, and eating area.
Location
State MI
County Wayne
Area Wayne County - 100
Direction Ford Rd to Beck Rd go North, Right on Larchmont Dr. Right on Morningside Dr. Take it to the court and the house is right on the corner on the Right side.
Rooms
Basement Full
Interior
Interior Features Ceiling Fans, Ceramic Floor, Garage Door Opener, Security System, Whirlpool Tub, Kitchen Island, Pantry
Heating Forced Air
Cooling Central Air
Fireplaces Number 2
Fireplaces Type Family, Gas Log, Living
Fireplace true
Window Features Screens,Bay/Bow,Window Treatments
Appliance Dryer, Washer, Disposal, Dishwasher, Microwave, Oven, Refrigerator
Laundry Gas Dryer Hookup, Laundry Room, Main Level, Sink
Exterior
Exterior Feature Porch(es), Deck(s)
Parking Features Attached
Garage Spaces 2.0
Utilities Available Natural Gas Connected, Cable Connected, High-Speed Internet
Amenities Available Walking Trails, Pets Allowed, Club House, Tennis Court(s), Pool
Waterfront Description Stream/Creek
View Y/N No
Street Surface Paved
Garage Yes
Building
Lot Description Corner Lot
Story 2
Sewer Public Sewer
Water Public
Architectural Style Cape Cod
Structure Type Brick,Vinyl Siding
New Construction No
Schools
School District Plymouth-Canton
Others
HOA Fee Include Snow Removal
Tax ID 71-036-02-1595-000
Acceptable Financing Cash, FHA, VA Loan, Conventional
Listing Terms Cash, FHA, VA Loan, Conventional
Read Less Info
Want to know what your home might be worth? Contact us for a FREE valuation!

Our team is ready to help you sell your home for the highest possible price ASAP






