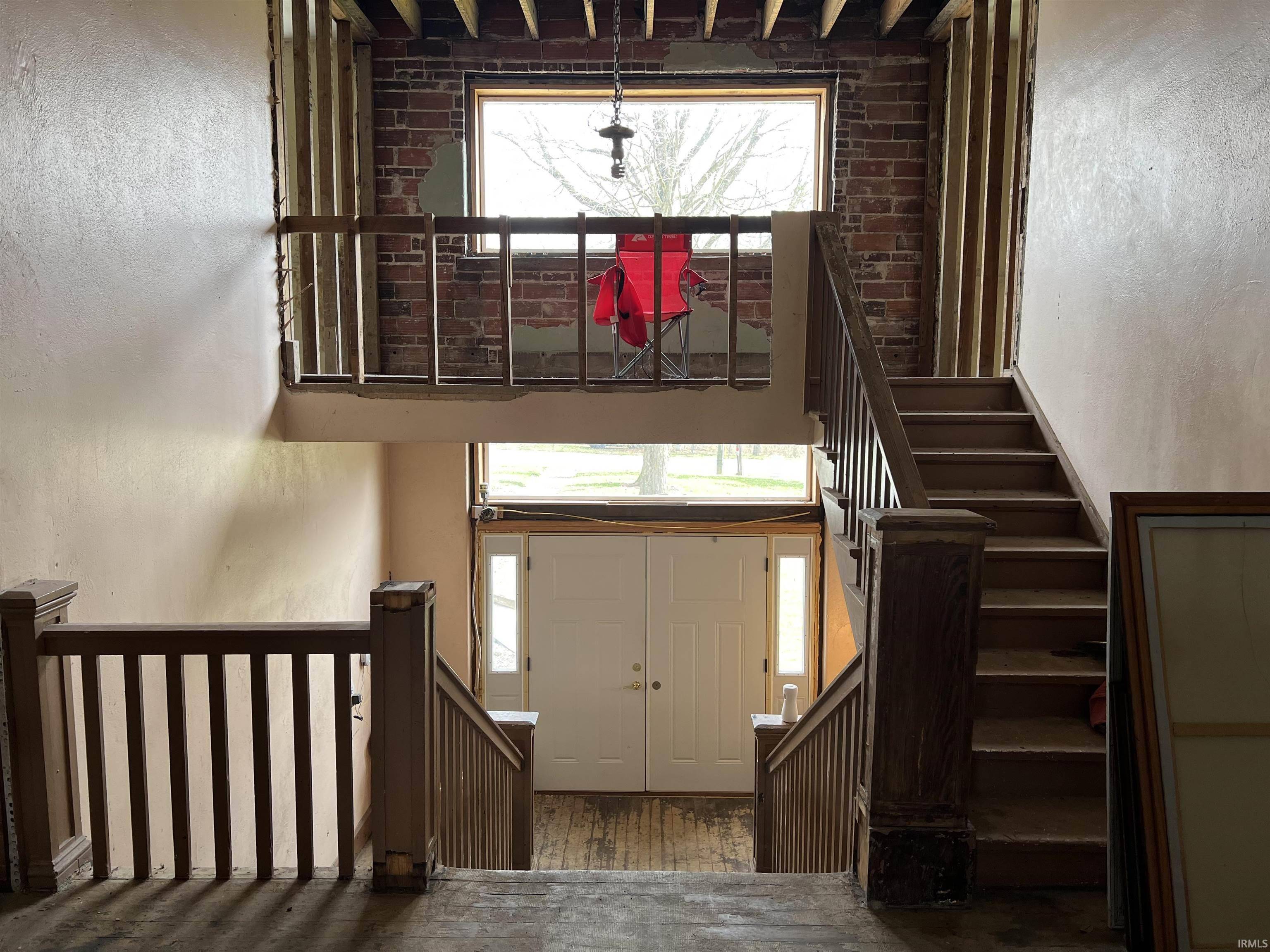$79,000
$87,000
9.2%For more information regarding the value of a property, please contact us for a free consultation.
1 Bed
2 Baths
1,600 SqFt
SOLD DATE : 06/26/2024
Key Details
Sold Price $79,000
Property Type Single Family Home
Sub Type Site-Built Home
Listing Status Sold
Purchase Type For Sale
Square Footage 1,600 sqft
MLS Listing ID 202408140
Sold Date 06/26/24
Style Other
Bedrooms 1
Full Baths 2
Abv Grd Liv Area 1,600
Total Fin. Sqft 1600
Year Built 1900
Annual Tax Amount $445
Tax Year 2024
Lot Size 0.960 Acres
Property Sub-Type Site-Built Home
Property Description
Former brick school house with endless possibilities! Currently this home is being used as a single family residence but has been set up as an apartment building in the past. The main level has a spacious kitchen with all appliances staying. The "quilt room" has enormous space and would make a perfect primary suite. A cozy living room, large den and two other finished rooms as well as a laundry area complete the main level. The upstairs has amazing space and is a blank slate for you to put your finishing touches on. There have been updates including a new roof, gutters and windows. This property sets on just under an acre and has an abundance of parking.
Location
State IN
County Henry County
Area Henry County
Direction 3/38 . 38 west to S. CR 400 W. South on CR 400 W. will turn into Greensboro Pike . Continue south to property on the west side of the road.
Rooms
Basement Slab
Kitchen Main, 20 x 14
Interior
Heating None
Cooling None
Appliance Microwave, Refrigerator, Washer, Dryer-Electric, Range-Electric, Trash Compactor, Water Softener-Owned
Laundry Main, 11 x 8
Exterior
Amenities Available Ceiling-9+, Closet(s) Walk-in, Countertops-Laminate, Eat-In Kitchen, Main Level Bedroom Suite, Washer Hook-Up
Roof Type Shingle
Building
Lot Description Level
Foundation Slab
Sewer Septic
Water Well
Architectural Style Other
Structure Type Brick
New Construction No
Schools
Elementary Schools Knightstown
Middle Schools Knightstown
High Schools Knightstown
School District C A Beard Memorial School Corp.
Others
Financing Cash,Conventional
Read Less Info
Want to know what your home might be worth? Contact us for a FREE valuation!

Our team is ready to help you sell your home for the highest possible price ASAP

IDX information provided by the Indiana Regional MLS
Bought with Sarah Wagner • F.C. Tucker Company






