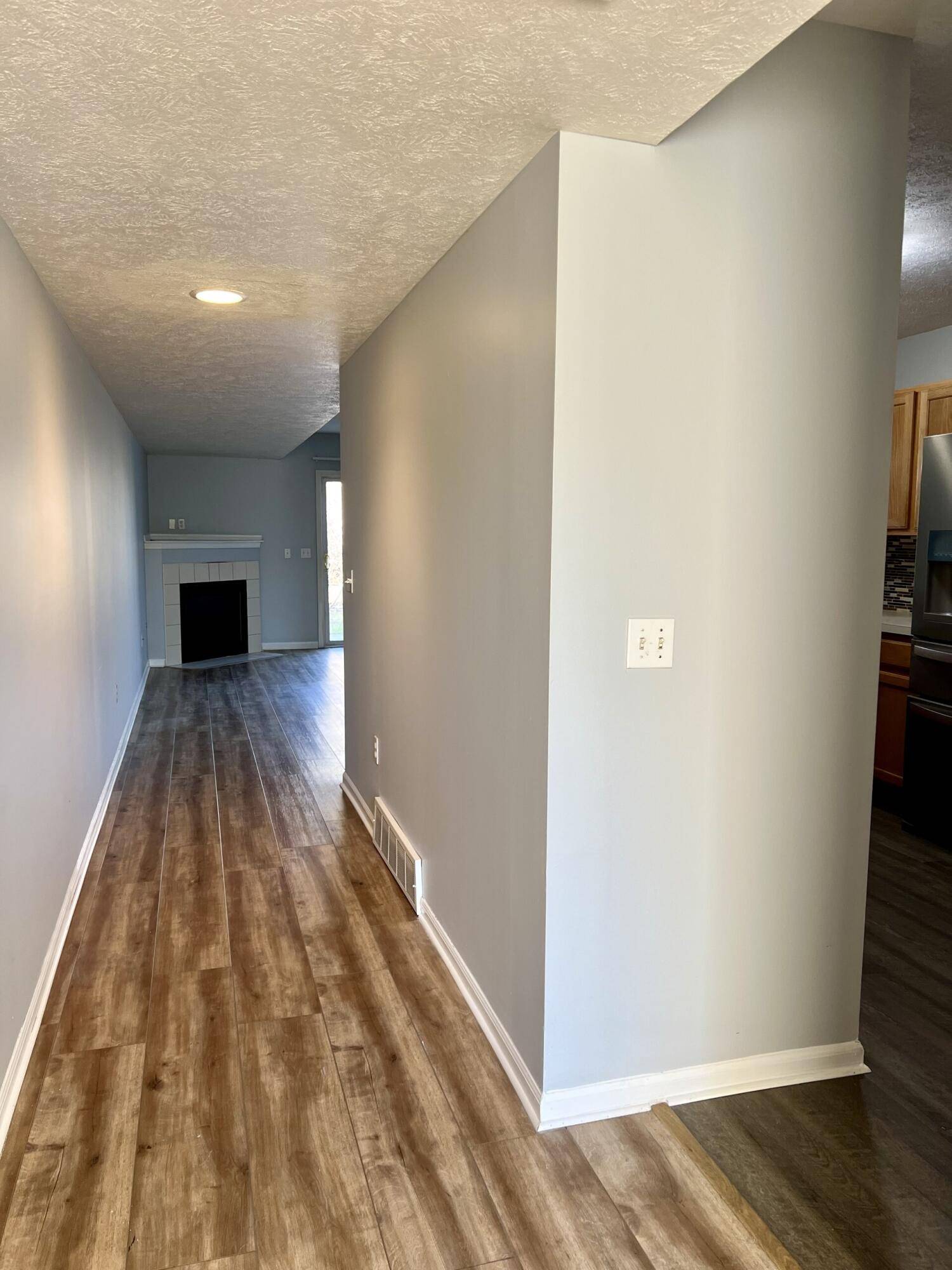$272,000
$278,800
2.4%For more information regarding the value of a property, please contact us for a free consultation.
3 Beds
3 Baths
1,661 SqFt
SOLD DATE : 06/24/2024
Key Details
Sold Price $272,000
Property Type Condo
Sub Type Condominium
Listing Status Sold
Purchase Type For Sale
Square Footage 1,661 sqft
Price per Sqft $163
Municipality Grand Rapids Twp
MLS Listing ID 24011036
Sold Date 06/24/24
Style Contemporary
Bedrooms 3
Full Baths 2
Half Baths 1
HOA Fees $325/mo
HOA Y/N true
Year Built 1998
Annual Tax Amount $3,458
Tax Year 2024
Property Sub-Type Condominium
Property Description
Wonderful 3 bedroom, 3-1/2 bath condo In Knapp Corner. Lots of updating in 2023 including: new laminate flooring for all 2 levels, new stove, new washer/dryer, new cabinet/counter top/faucet/toilet for hall way bath, all new window blinds. Main floor living room with FP, dining area, kitchen with newer appliances, powder room and pantry plus utility room. 2nd floor primary bedroom suite with large walk-in closet and private bathroom. Large laundry room on the 2nd floor plus large linen closet. 2 more bedrooms with full bath. Private back yard with wooded view. Forest Hills Eastern Schools, adjacent to township park, playground, Walk to restaurants and Meijer, D&W & the Celebration theatre complex. Easy access to freeway and only 15 minutes to downtown. Buyer must be Owner Occupied.
Location
State MI
County Kent
Area Grand Rapids - G
Direction M44 to Grand Ridge Dr., to Grand Ridge Ct, to Park Ridge Ln.
Rooms
Basement Slab
Interior
Interior Features Garage Door Opener, Pantry
Heating Forced Air
Cooling Central Air
Flooring Laminate
Fireplaces Number 1
Fireplaces Type Gas Log, Living Room
Fireplace true
Window Features Storms,Screens,Replacement,Insulated Windows,Window Treatments
Appliance Built-In Gas Oven, Cooktop, Dishwasher, Disposal, Dryer, Microwave, Range, Refrigerator, Washer
Laundry In Unit, Laundry Room
Exterior
Parking Features Attached
Garage Spaces 1.0
Utilities Available Phone Available, Natural Gas Available, Electricity Available, Cable Available, Phone Connected, Natural Gas Connected, Cable Connected, Storm Sewer, Broadband, High-Speed Internet
View Y/N No
Roof Type Shingle
Street Surface Paved
Porch Patio
Garage Yes
Building
Lot Description Wooded
Story 2
Sewer Public
Water Public
Architectural Style Contemporary
Structure Type Vinyl Siding
New Construction No
Schools
School District Forest Hills
Others
HOA Fee Include Water,Trash,Snow Removal,Sewer,Lawn/Yard Care
Tax ID 41-14-14-158-014
Acceptable Financing Cash, Conventional
Listing Terms Cash, Conventional
Read Less Info
Want to know what your home might be worth? Contact us for a FREE valuation!

Our team is ready to help you sell your home for the highest possible price ASAP
Bought with Keller Williams GR North






