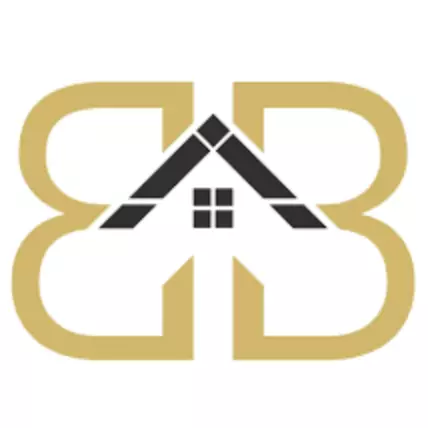$206,000
$206,900
0.4%For more information regarding the value of a property, please contact us for a free consultation.
3 Beds
3 Baths
1,700 SqFt
SOLD DATE : 05/31/2024
Key Details
Sold Price $206,000
Property Type Condo
Sub Type Condominium
Listing Status Sold
Purchase Type For Sale
Square Footage 1,700 sqft
Price per Sqft $121
Subdivision Oak Manor Condo Ph 02
MLS Listing ID 802548
Sold Date 05/31/24
Bedrooms 3
Full Baths 2
Half Baths 1
HOA Fees $228
Year Built 1975
Annual Tax Amount $1,429
Tax Year 2023
Lot Dimensions Condo
Property Sub-Type Condominium
Property Description
3Bdrm/2.5Bth, MAINTENANCE-FREE, 2-Sty Condo offers SPACIOUS Layout, PRIVATE BALCONY, Covered Patio, & 1 Car Garage, CONVENIENTLY SITUATED just North of Rt30 in SAINT JOHN TOWNSHIP! Attractive BRICK Exterior WELCOMES YOU into Foyer featuring Plank Laminate Flooring, Coat Closet, & View of Large Living Room w/ Brick FIREPLACE. Eat-in Kitchen features SOLID-SURFACE COUNTERTOPS, Stone Backsplash, & NEWER Stainless-Steel Appliances. Eat-in Bar separates Kitchen from Spacious Dining Area w/ Ceiling Fan and Glass Slider to Covered Patio. Half Bath and Laundry Room finish off the Main Level, while Upper Level offers 3 Nice-size Bedrooms including Primary Bedroom w/ Private Ensuite and Glass Sliders to COVERED BALCONY! All Bedrooms feature Ceiling Fans and Double Closets. CARE-FREE LIVING w/ Association covering Lawn Care, Snow Removal, Garbage Service, Common Insurance, & Exterior Maintenance. Resort-Style Living w/ COMMUNITY Tennis Courts, Clubhouse, & Fitness Center. PETS WELCOME!
Location
State IN
County Lake
Zoning Residential
Interior
Interior Features Ceiling Fan(s), Eat-in Kitchen
Heating Forced Air, Natural Gas
Fireplaces Number 1
Fireplace Y
Appliance Dishwasher, Refrigerator, Washer, Oven, Microwave, Gas Range, Dryer
Exterior
Exterior Feature Balcony, Tennis Court(s), Private Entrance
Garage Spaces 1.0
View Y/N true
View true
Building
Lot Description Front Yard
Story Two
Schools
School District Lake Central
Others
HOA Fee Include Insurance,Snow Removal,Trash,Maintenance Structure,Maintenance Grounds
Tax ID 45-11-15-151-074.000-036
SqFt Source Estimated
Acceptable Financing NRA20240419031028698095000000
Listing Terms NRA20240419031028698095000000
Financing Conventional
Read Less Info
Want to know what your home might be worth? Contact us for a FREE valuation!

Our team is ready to help you sell your home for the highest possible price ASAP
Bought with RE/MAX Realty Associates
GET MORE INFORMATION







