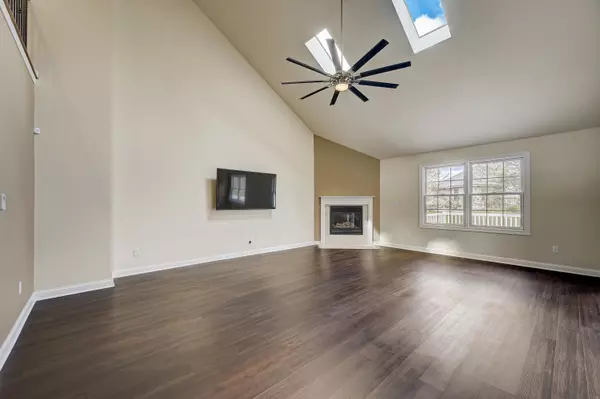$457,900
$479,900
4.6%For more information regarding the value of a property, please contact us for a free consultation.
4 Beds
3 Baths
2,787 SqFt
SOLD DATE : 05/20/2024
Key Details
Sold Price $457,900
Property Type Single Family Home
Sub Type Single Family Residence
Listing Status Sold
Purchase Type For Sale
Square Footage 2,787 sqft
Price per Sqft $164
Subdivision Weston Ridge
MLS Listing ID 802305
Sold Date 05/20/24
Bedrooms 4
Full Baths 2
Half Baths 1
HOA Fees $125
Year Built 2005
Annual Tax Amount $4,415
Tax Year 2023
Lot Size 0.340 Acres
Acres 0.34
Lot Dimensions 114 x 141
Property Description
BEAUTIFULLY APPOINTED, 4Bdrm/2.5Bth, 1.5-Sty Home in SAINT JOHN'S WESTON RIDGE Subdivision. Attractive Exterior w/ Covered Front Porch WELCOMES YOU into 2-Sty Foyer w/ View of Formal Dining Rm highlighted by Tray Ceiling and Wide-Plank Engineered Flooring. VOLUMINOUS Great Rm w/ FIREPLACE, Soaring Ceilings, & SKYLIGHTS is OPEN CONCEPT to Kitchen and Upper-Level Hallway w/ Wrought-Iron Spindles. Eat-in Kitchen comes equipped w/ Black Stainless Applcs and offers Maple Cabinetry w/ Above/Undermount Lighting, Eat-in Island, & Serving Bar. Wide-Plank Engineered Flooring flows from Great Rm into MAIN FLOOR PRIMARY SUITE featuring Ensuite w/ Dual Vanity Sinks, JETTED TUB, & Double Closets including W-I Closet. Full Basement for Future Living Space has Rough-in for Bthrm. WHOLE HOUSE GENERATOR, 16x24 PVC Deck, Inground Sprinklers Front/Backyard, & 3.5 Car Garage w/ Pull-thru Overhead Dr to Backyard. Situated just North of Rt231, West of Rt41, for Easy Access to Illinois and ALL CONVENIENCES!
Location
State IN
County Lake
Zoning Residential
Interior
Interior Features Ceiling Fan(s), Tray Ceiling(s), Whirlpool Tub, Vaulted Ceiling(s), Open Floorplan, Recessed Lighting, Kitchen Island, Eat-in Kitchen, Double Vanity
Heating Forced Air, Natural Gas
Fireplaces Number 1
Fireplace Y
Appliance Dishwasher, Range, Refrigerator, Microwave, Oven
Exterior
Exterior Feature Private Yard
Garage Spaces 3.5
View Y/N true
View true
Building
Lot Description Back Yard, Sprinklers In Front, Sprinklers In Rear, Landscaped, Level, Front Yard
Story One and One Half, Two
Schools
School District Hanover
Others
HOA Fee Include Other
Tax ID 45-15-05-381-008.000-015
SqFt Source Estimated
Acceptable Financing NRA20240415174504722488000000
Listing Terms NRA20240415174504722488000000
Financing Conventional
Read Less Info
Want to know what your home might be worth? Contact us for a FREE valuation!

Our team is ready to help you sell your home for the highest possible price ASAP
Bought with Trueblood Real Estate, LLC
GET MORE INFORMATION







