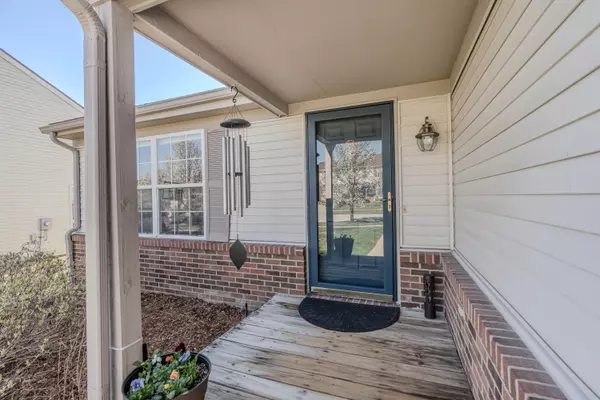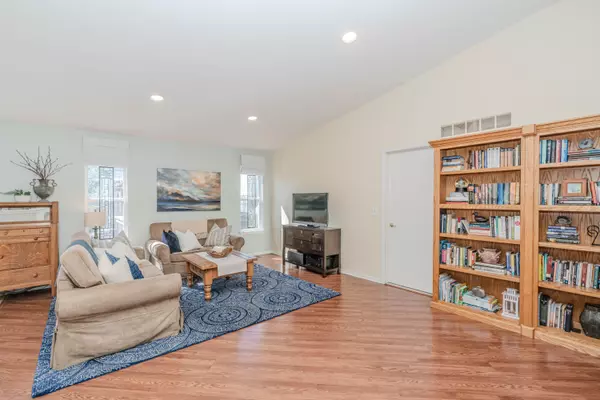$351,501
$320,000
9.8%For more information regarding the value of a property, please contact us for a free consultation.
4 Beds
3 Baths
1,400 SqFt
SOLD DATE : 05/15/2024
Key Details
Sold Price $351,501
Property Type Single Family Home
Sub Type Single Family Residence
Listing Status Sold
Purchase Type For Sale
Square Footage 1,400 sqft
Price per Sqft $251
Municipality Ypsilanti Twp
Subdivision Amberly Grove
MLS Listing ID 24017862
Sold Date 05/15/24
Style Ranch
Bedrooms 4
Full Baths 2
Half Baths 1
HOA Fees $25/ann
HOA Y/N true
Originating Board Michigan Regional Information Center (MichRIC)
Year Built 1999
Annual Tax Amount $3,500
Tax Year 2024
Lot Size 7,187 Sqft
Acres 0.17
Lot Dimensions 60' by 120'
Property Description
Offer deadline, Apr 22 noon. Welcome to this dreamy ranch home! This residence has been extremely well cared for and offers thoughtful touches throughout. Step inside to discover an open layout, with 3 bedrooms (including an updated half-bath in the primary bedroom) and an inviting doorwall in the dining space. This is complimented by a finished basement featuring a large 4th bedroom and full bathroom with heated floors. Enjoy the comfort of a furnace installed in 2015 and an air-conditioning unit from 2020, ensuring year-round climate control. There is even a wall furnace in the basement that runs on electricity or gas (user's choice). The laundry room on the first floor is very convenient. The backyard has a nice deck, a cedar fence, and a sturdy play structure (with an electrical outlet!), great for outdoor fun. Bonus: the garage has an EV charging station! Roof is from 2017, so lots of life left there. There is spray foam insulation around the foundation perimeter and attic. All the toilets were recently upgraded, and there is high quality diagonally laid laminate flooring in the main living area. With the lower township taxes and the excellent condition, this home is sure to please.
Location
State MI
County Washtenaw
Area Ann Arbor/Washtenaw - A
Direction Hitchingham to Sawgrass to Homestead to Spy Glass
Rooms
Basement Full
Interior
Interior Features Garage Door Opener, Laminate Floor
Heating Forced Air, Natural Gas
Cooling Central Air
Fireplace false
Appliance Dryer, Washer, Disposal, Dishwasher, Microwave, Oven, Range, Refrigerator
Laundry Main Level
Exterior
Exterior Feature Fenced Back, Play Equipment, Porch(es), Deck(s)
Parking Features Attached
Garage Spaces 2.0
Amenities Available Walking Trails, Playground
View Y/N No
Street Surface Paved
Garage Yes
Building
Lot Description Sidewalk
Story 1
Sewer Public Sewer
Water Public
Architectural Style Ranch
Structure Type Vinyl Siding,Brick
New Construction No
Schools
School District Lincoln Consolidated
Others
Tax ID K-11-33-290-098
Acceptable Financing Cash, FHA, VA Loan, Conventional
Listing Terms Cash, FHA, VA Loan, Conventional
Read Less Info
Want to know what your home might be worth? Contact us for a FREE valuation!

Our team is ready to help you sell your home for the highest possible price ASAP






