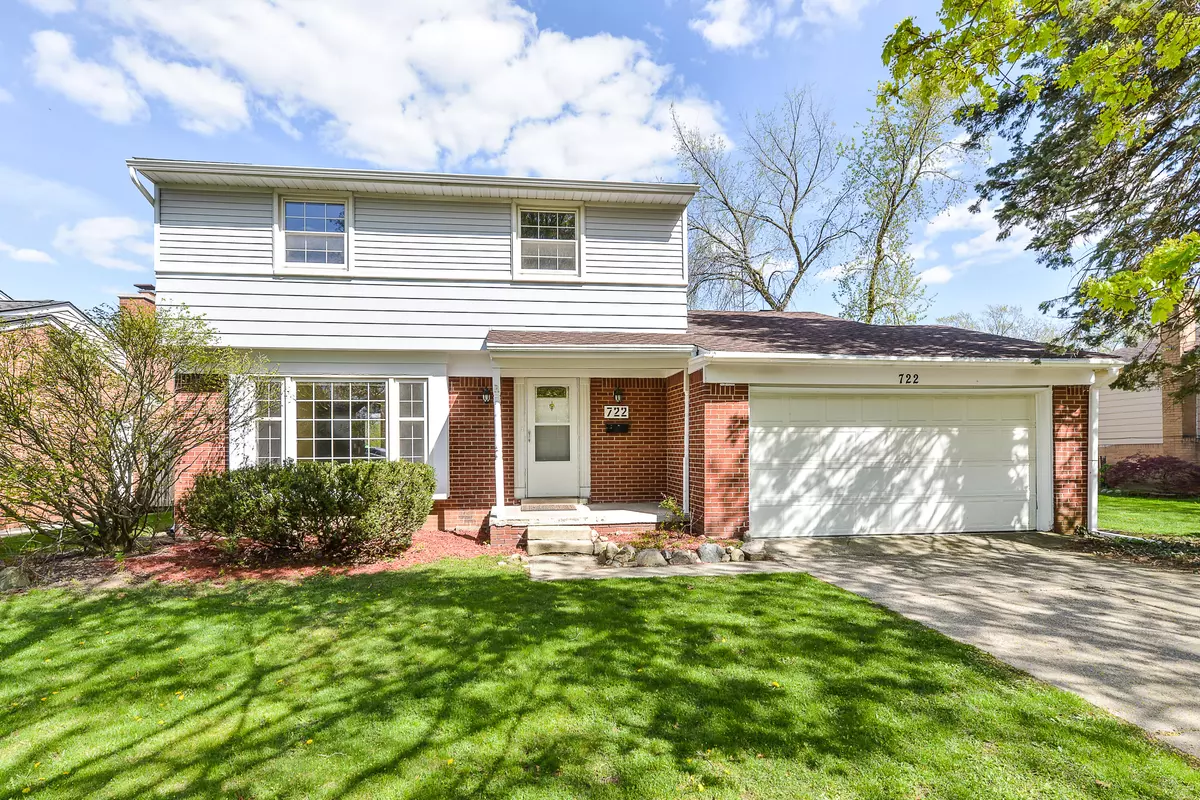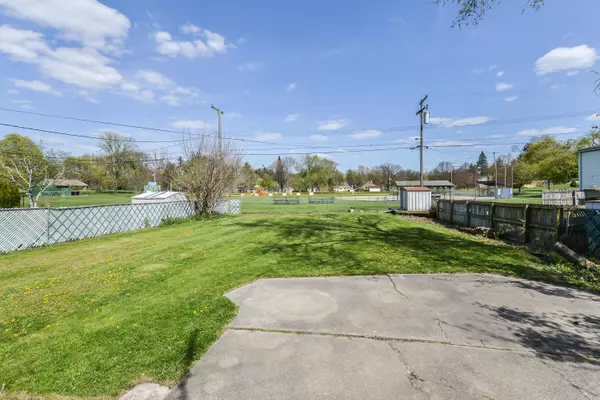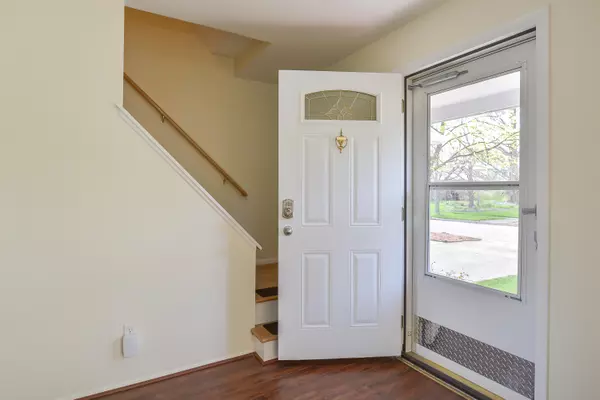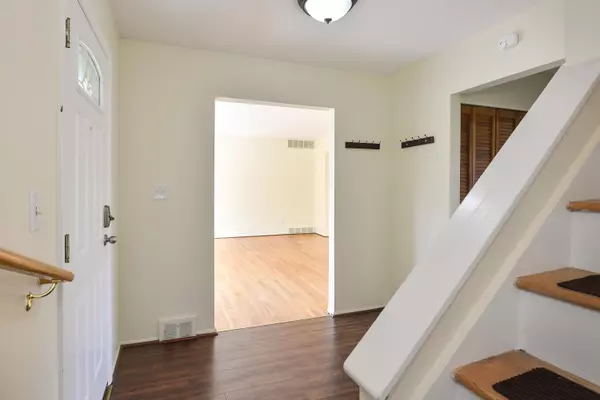$361,500
$325,000
11.2%For more information regarding the value of a property, please contact us for a free consultation.
4 Beds
2 Baths
1,824 SqFt
SOLD DATE : 05/15/2024
Key Details
Sold Price $361,500
Property Type Single Family Home
Sub Type Single Family Residence
Listing Status Sold
Purchase Type For Sale
Square Footage 1,824 sqft
Price per Sqft $198
Municipality Ypsilanti City
Subdivision College Heights
MLS Listing ID 24019482
Sold Date 05/15/24
Style Colonial
Bedrooms 4
Full Baths 1
Half Baths 1
Year Built 1964
Annual Tax Amount $5,176
Tax Year 2023
Lot Size 9,148 Sqft
Acres 0.21
Lot Dimensions 60x150
Property Sub-Type Single Family Residence
Property Description
New AC, Furnace, Roof, Water Heater, Electrical Panel and More!! These major updates have been thoughtfully taken care of for you, laying the foundation for creating your dream home in this highly desirable College Heights community! Step inside this charming 4-bedroom, 1.5-bathroom home, nestled against the tranquil backdrop of Candy Cane Park, and be greeted by hardwood floors that flow throughout. The formal living room, highlighted by an oversized picture window flooding the room with natural light, seamlessly connects to the formal dining room designed for memorable gatherings. At the heart of this home lies a u-shaped kitchen, outfitted with stainless steel appliances, rich oak cabinets, parquet style flooring, and a quaint breakfast nook for casual dining. The inviting family room, anchored by a wood-burning stove set on a classic brick hearth offers sliding doors that lead to a fenced backyard - an idyllic setting for relaxation and enjoyment. Upstairs, find four bedrooms and a full bathroom featuring vintage tiling. The basement offers additional space, ready to be transformed to meet your unique vision, be it a home gym, office, or entertainment zone. Located conveniently near local restaurants, shopping, Eastern Michigan University, and easy access to highways.
Location
State MI
County Washtenaw
Area Ann Arbor/Washtenaw - A
Direction Washtenaw Rd, N on Courtland St
Rooms
Basement Full
Interior
Interior Features Ceiling Fan(s), Garage Door Opener, Gas/Wood Stove, Laminate Floor, Wet Bar, Wood Floor, Eat-in Kitchen
Heating Forced Air
Fireplaces Number 1
Fireplaces Type Family Room
Fireplace true
Appliance Washer, Refrigerator, Range, Oven, Microwave, Dryer, Disposal, Dishwasher
Laundry In Basement, Sink
Exterior
Exterior Feature Porch(es), Patio
Parking Features Attached
Garage Spaces 2.0
Utilities Available High-Speed Internet
View Y/N No
Street Surface Paved
Garage Yes
Building
Story 2
Sewer Public Sewer
Water Public
Architectural Style Colonial
Structure Type Brick,Vinyl Siding
New Construction No
Schools
School District Ypsilanti
Others
Tax ID 11-11-05-330-013
Acceptable Financing Cash, VA Loan, Conventional
Listing Terms Cash, VA Loan, Conventional
Read Less Info
Want to know what your home might be worth? Contact us for a FREE valuation!

Our team is ready to help you sell your home for the highest possible price ASAP






