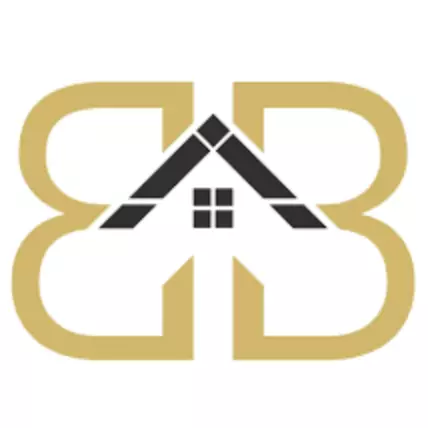$245,000
$249,900
2.0%For more information regarding the value of a property, please contact us for a free consultation.
3 Beds
2 Baths
1,677 SqFt
SOLD DATE : 05/15/2024
Key Details
Sold Price $245,000
Property Type Single Family Home
Sub Type Site-Built Home
Listing Status Sold
Purchase Type For Sale
Square Footage 1,677 sqft
Subdivision Millers River Manor
MLS Listing ID 202412073
Sold Date 05/15/24
Style One Story
Bedrooms 3
Full Baths 2
Abv Grd Liv Area 1,677
Total Fin. Sqft 1677
Year Built 1994
Annual Tax Amount $2,100
Tax Year 2023
Lot Size 0.360 Acres
Property Sub-Type Site-Built Home
Property Description
Built in 1994, containing 1677 SF, 3 bdrs./ 2 ba's/ 2 car garage-House sits on a 125x126 corner lot w/ a fenced rear yard, newer garden shed, and a trellis covered deck w/a newer hot tub(negotiable)- Living Room and 2 bedrooms have cathedral ceilings w/lighted fans-Living room is L shaped,nice if you have a lot of furniture or an office area-Laundry closet is adjacent to the kitchen,making it pretty handy-Updates made by the seller include: high eff. GFA furnace & A/C, gas water heater, water softener,gutter guard,& stainless steel kitchen appliances(except gas range & Vent hood)- Seller is currently in the process of moving, so please excuse the arrangement of things.
Location
State IN
County Elkhart County
Area Elkhart County
Direction Off CR-13, east of the railroad tracks, to Springriver Dr, and follow the road to the T intersection of Spring Creek Trail, house is on the N/E corner
Rooms
Family Room 17 x 12
Basement Partially Finished
Dining Room 21 x 11
Kitchen Main, 13 x 13
Interior
Heating Gas, Forced Air
Cooling Central Air
Flooring Carpet, Laminate
Fireplaces Number 1
Fireplaces Type Living/Great Rm, Fireplace Screen/Door, Gas Log, One, Vented
Appliance Dishwasher, Microwave, Refrigerator, Washer, Window Treatments, Dryer-Gas, Humidifier, Kitchen Exhaust Hood, Range-Gas, Sump Pump, Water Heater Gas, Water Softener-Owned, Window Treatment-Blinds
Laundry Main
Exterior
Exterior Feature None
Parking Features Attached
Garage Spaces 2.0
Fence Chain Link, Metal
Amenities Available Hot Tub/Spa, 1st Bdrm En Suite, Breakfast Bar, Cable Ready, Ceiling Fan(s), Closet(s) Walk-in, Countertops-Laminate, Deck Covered, Detector-Smoke, Disposal, Foyer Entry, Garage Door Opener, Irrigation System, Landscaped, Porch Covered, Range/Oven Hook Up Gas, Storm Doors, Utility Sink, Alarm System-Sec. Cameras, Stand Up Shower, Tub/Shower Combination, Main Level Bedroom Suite, Main Floor Laundry, Sump Pump
Roof Type Dimensional Shingles
Building
Lot Description Corner, Level, 0-2.9999
Story 1
Foundation Partially Finished
Sewer Septic
Water Private
Architectural Style Ranch
Structure Type Vinyl
New Construction No
Schools
Elementary Schools Ox Bow
Middle Schools Concord
High Schools Concord
School District Concord Community Schools
Others
Financing Cash,Conventional
Read Less Info
Want to know what your home might be worth? Contact us for a FREE valuation!

Our team is ready to help you sell your home for the highest possible price ASAP

IDX information provided by the Indiana Regional MLS
Bought with Robin Hegendorfer • Cressy & Everett - South Bend






