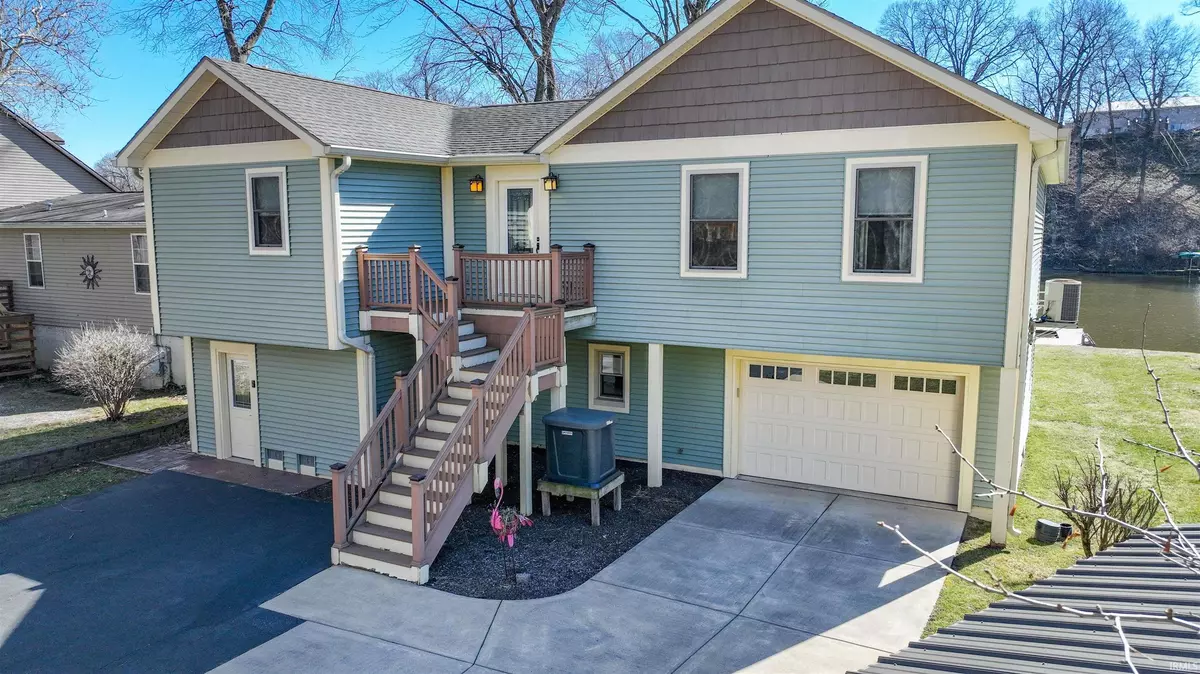$365,000
$372,600
2.0%For more information regarding the value of a property, please contact us for a free consultation.
2 Beds
3 Baths
1,811 SqFt
SOLD DATE : 04/22/2024
Key Details
Sold Price $365,000
Property Type Single Family Home
Sub Type Site-Built Home
Listing Status Sold
Purchase Type For Sale
Square Footage 1,811 sqft
Subdivision Diamond Point
MLS Listing ID 202406788
Sold Date 04/22/24
Style Two Story
Bedrooms 2
Full Baths 2
Half Baths 1
Abv Grd Liv Area 1,351
Total Fin. Sqft 1811
Year Built 1998
Annual Tax Amount $1,267
Tax Year 2023
Lot Size 9,583 Sqft
Property Description
Welcome to your immaculately maintained 2-bed, 2.5-bath lakefront retreat on the picturesque shores of Lake Freeman! This charming home boasts stunning views from every room, a modern kitchen featuring stainless steel appliances and granite countertops, and a spacious deck ideal for outdoor relaxation and entertaining. With the added convenience of a private dock, indulge in easy access to boating, fishing, and water sports right from your doorstep. Plus, enjoy the luxury of a fully screened-in first floor when the garage door is raised, providing seamless indoor-outdoor living. Upstairs, an awning extends the full length of the deck area, operated effortlessly by remote control. Don't miss out on this exceptional opportunity to own your slice of lakeside paradise!
Location
State IN
County White County
Area White County
Direction Take IN-39 S,Turn left onto E 100 N/Diamond Point Rd,Turn left onto N Diamond Point Ct, Home will be on the right
Rooms
Family Room 13 x 24
Basement Slab, Partial Basement, Walk-Out Basement
Kitchen Main, 12 x 12
Ensuite Laundry Basement
Interior
Laundry Location Basement
Heating Gas
Cooling Central Air
Appliance Dishwasher, Microwave, Refrigerator, Water Heater Gas, Water Heater Tankless, Water Softener-Owned
Laundry Basement, 6 x 7
Exterior
Exterior Feature Dock
Garage Attached
Garage Spaces 2.5
Waterfront Yes
Waterfront Description Lake
Roof Type Asphalt
Building
Lot Description Waterfront, Lake, Waterfront-Level Bank
Story 2
Foundation Slab, Partial Basement, Walk-Out Basement
Sewer Regional
Water Well
Structure Type Vinyl
New Construction No
Schools
Elementary Schools Oaklawn
Middle Schools Roosevelt
High Schools Twin Lakes
School District Twin Lakes School Corp.
Read Less Info
Want to know what your home might be worth? Contact us for a FREE valuation!

Our team is ready to help you sell your home for the highest possible price ASAP

IDX information provided by the Indiana Regional MLS
Bought with Jill Coble • REAL ESTATE NETWORK L.L.C
GET MORE INFORMATION







