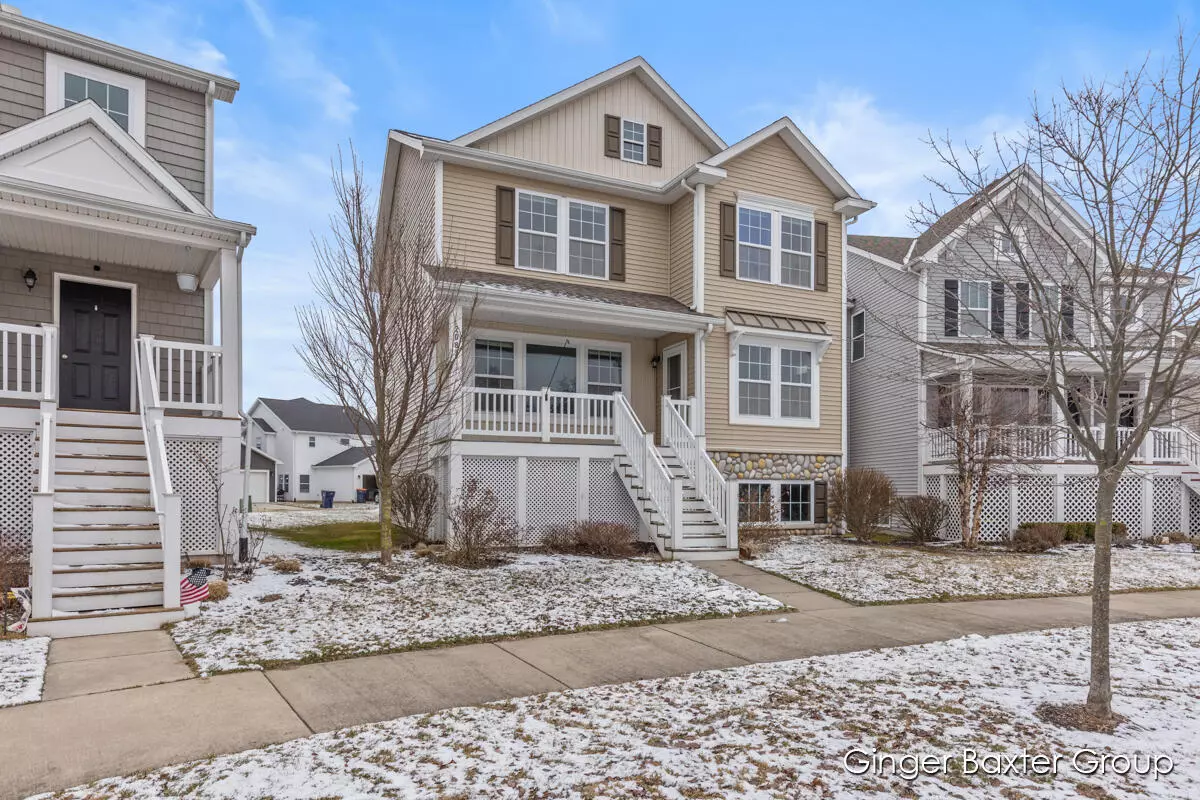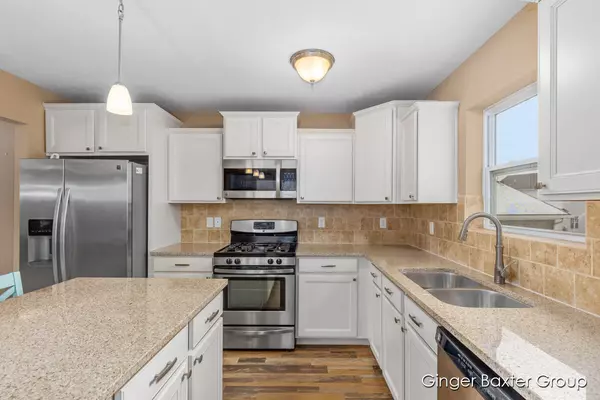$320,000
$329,000
2.7%For more information regarding the value of a property, please contact us for a free consultation.
3 Beds
3 Baths
1,889 SqFt
SOLD DATE : 04/04/2024
Key Details
Sold Price $320,000
Property Type Single Family Home
Sub Type Single Family Residence
Listing Status Sold
Purchase Type For Sale
Square Footage 1,889 sqft
Price per Sqft $169
Municipality Holland City
Subdivision Kensington Place
MLS Listing ID 24008666
Sold Date 04/04/24
Style Colonial
Bedrooms 3
Full Baths 2
Half Baths 1
HOA Fees $185/mo
HOA Y/N true
Year Built 2015
Annual Tax Amount $4,515
Tax Year 2023
Lot Size 5,924 Sqft
Acres 0.14
Lot Dimensions 34.15 X 126.67
Property Sub-Type Single Family Residence
Property Description
Discover the charm of this 3-bed colonial in Holland's Kensington Park Place. The main floor boasts a culinary haven in the spacious kitchen with an island, an inviting living room and full dining room for stylish entertaining. A convenient main level laundry room and thoughtfully designed bathroom add to the appeal. Enjoy breathtaking sunsets on the charming front porch. Upstairs, three generously sized bedrooms, including a luxurious master suite, and a second full bathroom for convenience. The lower level offers an additional living space with a versatile second family room. This home seamlessly combines functionality for everyday living and stylish entertaining. Welcome home to Kensington Park Place, where comfort and sophistication converge in perfect harmony.
Location
State MI
County Allegan
Area Holland/Saugatuck - H
Direction From 196 south on M-40 to 143rd Avenue. West on 143rd Ave to S. Kensington.
Rooms
Basement Daylight, Full
Interior
Interior Features Kitchen Island, Pantry
Heating Forced Air
Cooling Central Air
Fireplace false
Window Features Low-Emissivity Windows,Screens,Insulated Windows
Appliance Refrigerator, Range, Microwave, Dryer, Disposal, Dishwasher
Laundry Main Level
Exterior
Exterior Feature Porch(es)
Parking Features Attached
Garage Spaces 2.0
Utilities Available Natural Gas Available, Natural Gas Connected
Amenities Available Clubhouse, Fitness Center, Pets Allowed, Pool
View Y/N No
Street Surface Paved
Garage Yes
Building
Story 2
Sewer Public Sewer
Water Public
Architectural Style Colonial
Structure Type Stone,Vinyl Siding
New Construction No
Schools
School District Hamilton
Others
HOA Fee Include Snow Removal,Lawn/Yard Care
Tax ID 53-02-15-179-005
Acceptable Financing Cash, FHA, VA Loan, MSHDA, Conventional
Listing Terms Cash, FHA, VA Loan, MSHDA, Conventional
Read Less Info
Want to know what your home might be worth? Contact us for a FREE valuation!

Our team is ready to help you sell your home for the highest possible price ASAP






