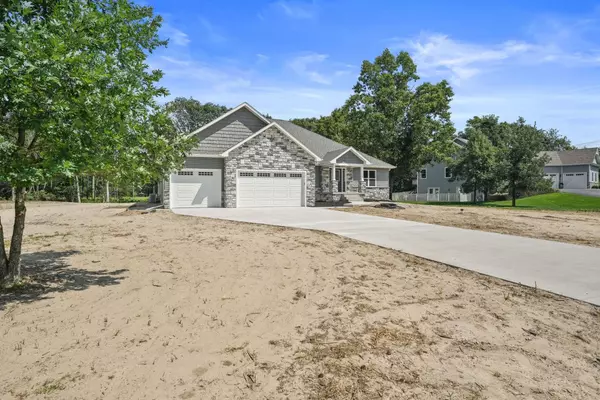$555,000
$564,900
1.8%For more information regarding the value of a property, please contact us for a free consultation.
3 Beds
3 Baths
2,267 SqFt
SOLD DATE : 02/09/2023
Key Details
Sold Price $555,000
Property Type Single Family Home
Sub Type Single Family Residence
Listing Status Sold
Purchase Type For Sale
Square Footage 2,267 sqft
Price per Sqft $244
Subdivision Oaks
MLS Listing ID 519969
Sold Date 02/09/23
Style Bungalow
Bedrooms 3
Full Baths 2
Half Baths 1
Year Built 2022
Annual Tax Amount $374
Tax Year 2021
Lot Size 1.040 Acres
Acres 1.04
Lot Dimensions 145x268 approx.
Property Description
Brand new construction Ranch Home with DAYLIGHT BASEMENT located on Sandy Pines Golf Course in The Oaks.Home sits on 1 acre and offers 3 beds, 2.5 baths, 3 car garage, open concept, 18' vaulted ceilings, fireplace, large finished laundry room, HUGE covered back porch, open stairwell access to basement.All Stainless Steel Appliances are included.Unfinished basement offers endless possibilities, windowsoffer access for naturallight and ability to add additionalbedrooms, great room, and storage. Another full bath has already been plumed in as well. Tankless water heater for on demand hot water, home also includes a deep well so water pressure is never an issue.An additional extra wide stairwell leads you to the garage from basement, perfectfor easy moving. Home also includes a sprinkler system in front and back yard. Plenty of space on north side of home to built an additional detached garage as well. You can't beat the location, home offers everything you need, just move in and enjoy
Location
State IN
County Jasper
Interior
Interior Features Cathedral Ceiling(s), Country Kitchen, Primary Downstairs, Vaulted Ceiling(s)
Heating Forced Air, Natural Gas
Fireplaces Number 1
Fireplace Y
Appliance Built-In Gas Range, Microwave, Oven, Portable Dishwasher, Range Hood, Refrigerator
Exterior
Exterior Feature Other
Garage Spaces 3.0
View Y/N true
View true
Building
Lot Description Level, On Golf Course, Open Lot, Paved, Sprinklers In Front, Sprinklers In Rear, Wooded
Story One
Schools
School District Kankakee Valley
Others
Tax ID 371306000062000032
SqFt Source Builder
Acceptable Financing NRA20240111090635388592000000
Listing Terms NRA20240111090635388592000000
Financing Conventional
Read Less Info
Want to know what your home might be worth? Contact us for a FREE valuation!

Our team is ready to help you sell your home for the highest possible price ASAP
Bought with @properties/Christie's Intl RE
GET MORE INFORMATION







