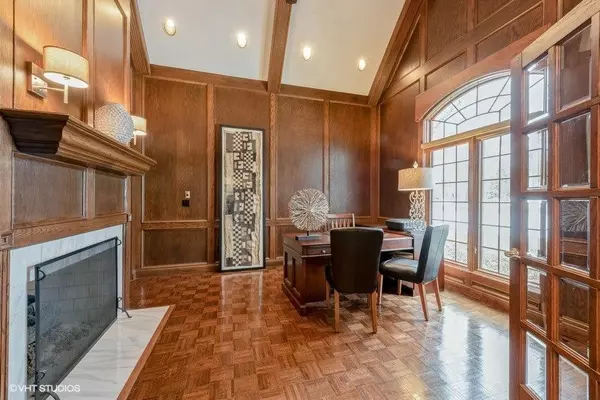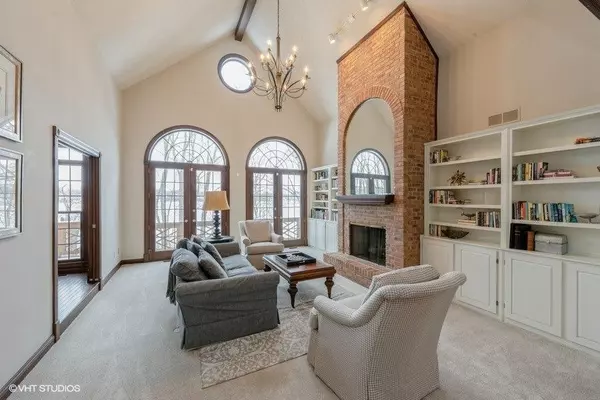$849,000
$824,900
2.9%For more information regarding the value of a property, please contact us for a free consultation.
5 Beds
5 Baths
6,014 SqFt
SOLD DATE : 04/30/2021
Key Details
Sold Price $849,000
Property Type Single Family Home
Sub Type Single Family Residence
Listing Status Sold
Purchase Type For Sale
Square Footage 6,014 sqft
Price per Sqft $141
Subdivision Walden
MLS Listing ID 487867
Sold Date 04/30/21
Bedrooms 5
Full Baths 4
Half Baths 1
HOA Fees $1,380
Year Built 1990
Annual Tax Amount $6,986
Tax Year 2019
Lot Size 0.660 Acres
Acres 0.66
Lot Dimensions 139 X 187
Property Description
RARE OPPORTUNITY! PREMIER WALDEN LAKEFRONT HOME! Spectacular 6000+ sq ft lakefront home with 3 car garage checks all the boxes! Main floor master suite features two sided fireplace with adjoining office and updated spa bath with soaker tub. Living room with cathedral ceiling and 2 story fireplace boasts french doors to deck. Luxury kitchen opens to hearth room with access to screened porch and deck. Formal dining room, bath and laundry room complete this level. Upstairs includes a bedroom with private bath and 2 bedrooms with a Jack and Jill bath and extra large storage rooms. Exceptional finished walk out basement highlights a kitchen/bar, huge media room and rec room with 4th fireplace. 5th bedroom, full bath and office are perfect for related living. Shake shingle roof shows that no expense has been spared in this custom home. Walden's amenities include pool, tennis courts, clubhouse and boat slips on Flint Lake. Great location near schools, YMCA, shopping, Rt 49 and Toll Rd.
Location
State IN
County Porter
Interior
Interior Features Cathedral Ceiling(s), Country Kitchen, In-Law Floorplan, Primary Downstairs, Vaulted Ceiling(s), Wet Bar
Heating Forced Air, Humidity Control, Natural Gas
Fireplaces Number 4
Fireplace Y
Appliance Built-In Electric Range, Built-In Gas Range, Dishwasher, Disposal, Dryer, Exhaust Fan, Microwave, Refrigerator, Washer, Water Softener Owned
Exterior
Garage Spaces 3.0
View Y/N true
View true
Building
Lot Description Cul-De-Sac, Lake On Lot, Landscaped, Level, Paved, Sloped, Sprinklers In Front, Sprinklers In Rear, Wooded
Story One and One Half
Others
Tax ID 640901428006000003
SqFt Source Assessor
Acceptable Financing NRA20240111075840055543000000
Listing Terms NRA20240111075840055543000000
Financing Conventional
Read Less Info
Want to know what your home might be worth? Contact us for a FREE valuation!

Our team is ready to help you sell your home for the highest possible price ASAP
Bought with Seramur Properties, LLC






