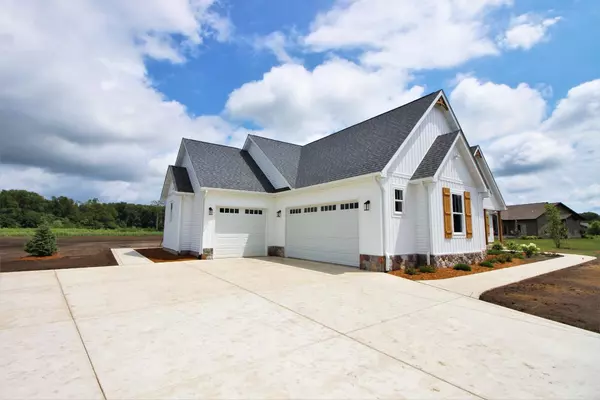$440,000
$435,000
1.1%For more information regarding the value of a property, please contact us for a free consultation.
3 Beds
2 Baths
2,000 SqFt
SOLD DATE : 04/28/2023
Key Details
Sold Price $440,000
Property Type Single Family Home
Sub Type Single Family Residence
Listing Status Sold
Purchase Type For Sale
Square Footage 2,000 sqft
Price per Sqft $220
Subdivision Pheasant Hills Estates
MLS Listing ID 516736
Sold Date 04/28/23
Style Bungalow
Bedrooms 3
Full Baths 1
Three Quarter Bath 1
Year Built 2022
Annual Tax Amount $41
Tax Year 2021
Lot Size 1.365 Acres
Acres 1.365
Lot Dimensions Irregular
Property Description
This exquisite, brand-new construction, farmhouse style home in a private subdivision on the east side of Wheatfield, radiates with curb appeal. The setting is the perfect balance of country and subdivision living with panoramic views, while backing up to a stocked pond with direct access from your 1.5-acre yard. Inside, the cozy blend of farmhouse and neutral warm tones highlight the wide-open concept great room with vaulted ceilings and luxury plank vinyl floors that flow throughout the entire living space. Sleek subway tile backslash accents the quartz countertops and shaker style cabinets for a timeless appeal. The living and dining space can be used interchangeably with room for a huge kitchen table or sofa near the rustic stone fireplace. The split bedroom floorplan provides privacy for the spacious master suite, while a full guest bath separates the remaining two bedrooms. A massive 3-car garage with ideal layout for toys and storage too. Professional landscape package included.
Location
State IN
County Jasper
Interior
Interior Features Cathedral Ceiling(s), Primary Downstairs, Vaulted Ceiling(s)
Heating Forced Air, Natural Gas
Fireplaces Number 1
Fireplace Y
Appliance Dishwasher, Gas Range, Microwave, Refrigerator
Exterior
Garage Spaces 3.0
View Y/N true
View true
Building
Lot Description Landscaped, Level, Paved, Pond On Lot
Story One
Schools
School District Kankakee Valley
Others
Tax ID NEW OR UNDER CONSTRUCTION
SqFt Source Assessor
Acceptable Financing NRA20240111090119701804000000
Listing Terms NRA20240111090119701804000000
Financing VA
Read Less Info
Want to know what your home might be worth? Contact us for a FREE valuation!

Our team is ready to help you sell your home for the highest possible price ASAP
Bought with Listing Leaders Executive RE






