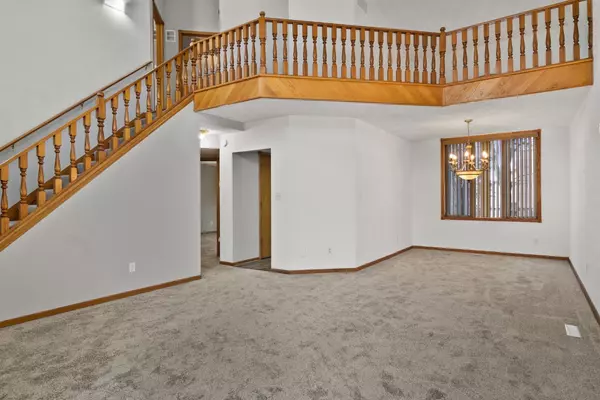$293,000
$374,900
21.8%For more information regarding the value of a property, please contact us for a free consultation.
3 Beds
3 Baths
2,790 SqFt
SOLD DATE : 07/07/2023
Key Details
Sold Price $293,000
Property Type Townhouse
Sub Type Townhouse
Listing Status Sold
Purchase Type For Sale
Square Footage 2,790 sqft
Price per Sqft $105
Subdivision Crescent Lake 03
MLS Listing ID 524847
Sold Date 07/07/23
Style Other
Bedrooms 3
Full Baths 2
Three Quarter Bath 1
Year Built 1992
Annual Tax Amount $4,188
Tax Year 2021
Lot Size 0.302 Acres
Acres 0.302
Lot Dimensions 108x122
Property Description
$3000 closing cost Credit.Spacious townhome enter a unique eye-catching entry with a 2-story foyer, dramatic staircase leading to a loft full of natural light, overlooking an airy open concept living/dining room combo. Gather in the large kitchen & breakfast room and welcome the views and sounds of a beautiful indoor fountain in the adjoining atrium. Main level Master suite, two generous size bedrooms, walk -in closets, huge family room with a fireplace, wet bar, built- ins, solid 6 panel doors, new carpet, prof. painted and patio doors welcoming a private wraparound deck. Perfect for entertainment, cup of coffee or movie night. Some of the many upgrades include vinyl plank floors, granite countertop, Anderson windows, skylights., abundance of solid cabinets, extra storage, prof. landscaped. Located near dining & entertainment, major Hwys and approx. 40 minutes from downtown Chicago. Easy Commute.Taxes do not reflect exemptions washer, dryer and*New Stainless-Steel Appliances included
Location
State IN
County Lake
Interior
Interior Features Cathedral Ceiling(s), Central Vacuum, Primary Downstairs, Vaulted Ceiling(s), Wet Bar, Whirlpool Tub
Heating Forced Air, Natural Gas
Fireplaces Number 1
Fireplace Y
Appliance Disposal, Dryer, Electric Range, Microwave, Portable Dishwasher, Refrigerator, Washer
Exterior
Exterior Feature Lighting
Garage Spaces 2.5
View Y/N true
View true
Building
Lot Description Landscaped, Level, Paved, Wooded
Others
Tax ID 451218326001000030
SqFt Source Assessor
Acceptable Financing NRA20240111091614256305000000
Listing Terms NRA20240111091614256305000000
Financing VA
Read Less Info
Want to know what your home might be worth? Contact us for a FREE valuation!

Our team is ready to help you sell your home for the highest possible price ASAP
Bought with Realty Executives Premier






