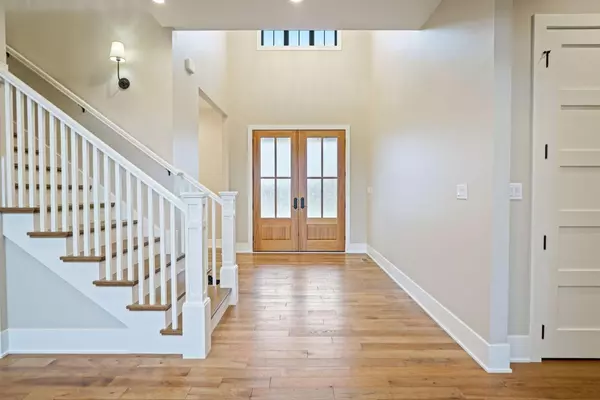$1,250,000
$1,250,000
For more information regarding the value of a property, please contact us for a free consultation.
4 Beds
5 Baths
5,102 SqFt
SOLD DATE : 01/11/2023
Key Details
Sold Price $1,250,000
Property Type Single Family Home
Sub Type Single Family Residence
Listing Status Sold
Purchase Type For Sale
Square Footage 5,102 sqft
Price per Sqft $245
Subdivision Gates St John Unit 07A
MLS Listing ID 524614
Sold Date 01/11/23
Bedrooms 4
Full Baths 2
Half Baths 1
Three Quarter Bath 2
HOA Fees $400
Year Built 2022
Annual Tax Amount $7
Tax Year 2021
Lot Size 0.500 Acres
Acres 0.5
Lot Dimensions 112x158
Property Description
STUNNING, ELEGANT, & SPACIOUS, this new construction home is sure to impress, featuring 4 Beds, 5 Baths, 5120 Sq. Ft, plus daylight basement on a POND lot. Wood flows through the main level up through parts of the second story. The kitchen is built with entertaining in mind, with quartz countertops, MASSIVE ISLAND, professional stainless-steel RANGE, refrigerator & freezer, custom range hood & tile work, plus BUTLERS PANTRY with additional dishwasher & storage! The great room spans the main level with tons of NATURAL LIGHT, tranquil views of the backyard, & GAS fireplace. Master is vast in size with show stopping en suite that boasts quartz vanities, wet room with rain head shower & stand-alone TUB, walk-in closet with custom shelving & its own WASHER & DRYER! 2nd story includes 3 additional bedrooms with their own bathrooms & walk-in closet, laundry room, bonus room, & office. Looking to bring your dream home vision to life in The Gates of St. John? Contact us today to get connected!
Location
State IN
County Lake
Interior
Interior Features Cathedral Ceiling(s), Primary Downstairs, Vaulted Ceiling(s)
Heating Forced Air, Natural Gas
Fireplaces Number 1
Fireplace Y
Appliance Dishwasher, Disposal, Dryer, Gas Range, Microwave, Range Hood, Refrigerator, Washer
Exterior
Garage Spaces 4.0
View Y/N true
View true
Accessibility Enhanced Accessible
Handicap Access Enhanced Accessible
Building
Lot Description Cul-De-Sac, Level, Paved, Pond On Lot, Sprinklers In Front, Sprinklers In Rear
Story Two
Schools
School District Hanover
Others
Tax ID 451503251013000015
SqFt Source Owner
Acceptable Financing NRA20240111091546020584000000
Listing Terms NRA20240111091546020584000000
Financing Conventional
Read Less Info
Want to know what your home might be worth? Contact us for a FREE valuation!

Our team is ready to help you sell your home for the highest possible price ASAP
Bought with Listing Leaders Northwest
GET MORE INFORMATION







