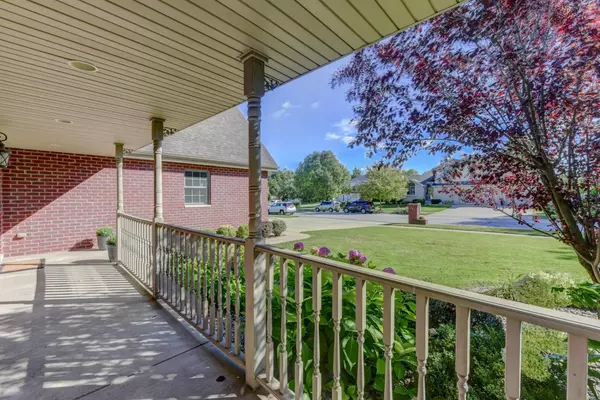$505,000
$515,000
1.9%For more information regarding the value of a property, please contact us for a free consultation.
4 Beds
4 Baths
4,511 SqFt
SOLD DATE : 11/22/2022
Key Details
Sold Price $505,000
Property Type Single Family Home
Sub Type Single Family Residence
Listing Status Sold
Purchase Type For Sale
Square Footage 4,511 sqft
Price per Sqft $111
Subdivision Mallard Cove Estates 01
MLS Listing ID 520572
Sold Date 11/22/22
Bedrooms 4
Full Baths 2
Half Baths 1
Three Quarter Bath 1
Year Built 2002
Annual Tax Amount $4,630
Tax Year 2021
Lot Size 0.280 Acres
Acres 0.28
Lot Dimensions 80x150
Property Description
FALL in love with this IMPRESSIVE 2-story custom designed home in Mallard Cove featuring over 4500 finished sf. From the moment you enter you will be impressed with the charm and character it has to offer from beautiful hardwood floors to detailed ceiling treatments. A large covered porch greets you. Inside, the foyer opens to the gracious formal Dining Room with Tray ceiling; large Eat-in Kitchen with maple cabintry, stainless appliances, walk-in pantry, breakfast bar, sliding door to patio and landscaped fenced yard; open concept Family room with masonry fireplace; and convenient main level Laundry. A solid oak staircase leads to up to a spacious Main bedroom with vaulted ceiling, updated luxury bath w/whirlpool, separate shower, and walk-in closet. There are 3 more large bedrooms; two with walk-in closets. Don't miss the Bonus Room with space for office and exercise equipment. The finished lower level offers a game room, recreation room, wet bar, and .75 bath plus great storage.
Location
State IN
County Lake
Interior
Interior Features Cathedral Ceiling(s), Vaulted Ceiling(s), Wet Bar, Whirlpool Tub
Heating Forced Air, Humidity Control, Natural Gas
Fireplaces Number 1
Fireplace Y
Appliance Dishwasher, Disposal, Gas Range, Microwave, Refrigerator
Exterior
Garage Spaces 3.5
View Y/N true
View true
Building
Lot Description Cul-De-Sac, Landscaped, Paved, Sprinklers In Front, Sprinklers In Rear
Story Two
Schools
School District Lake Central
Others
Tax ID 451024251004000034
SqFt Source Appraiser
Acceptable Financing NRA20240111090743054941000000
Listing Terms NRA20240111090743054941000000
Financing Conventional
Read Less Info
Want to know what your home might be worth? Contact us for a FREE valuation!

Our team is ready to help you sell your home for the highest possible price ASAP
Bought with Generic Office






