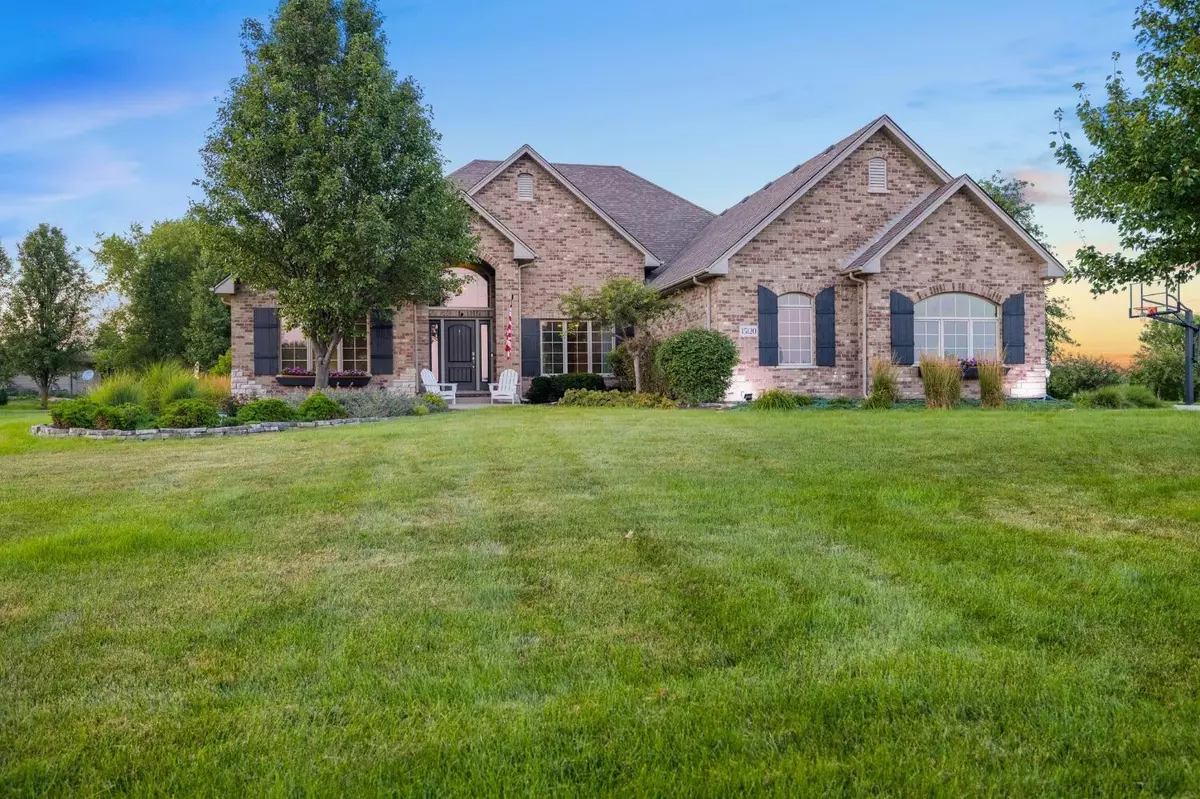$740,000
$784,900
5.7%For more information regarding the value of a property, please contact us for a free consultation.
4 Beds
4 Baths
5,310 SqFt
SOLD DATE : 08/16/2022
Key Details
Sold Price $740,000
Property Type Single Family Home
Sub Type Single Family Residence
Listing Status Sold
Purchase Type For Sale
Square Footage 5,310 sqft
Price per Sqft $139
Subdivision West Creek Sunrise
MLS Listing ID 516343
Sold Date 08/16/22
Style Bungalow
Bedrooms 4
Full Baths 2
Half Baths 1
Three Quarter Bath 1
HOA Fees $1,000
Year Built 2007
Annual Tax Amount $3,964
Tax Year 2021
Lot Size 2.410 Acres
Acres 2.41
Lot Dimensions 2.41 acres
Property Description
Gorgeous custom built rambling ranch with finished basement that can only be found in dreams! Over 5300 finished sq ft! Located just east of the Illinois state line in prestigious West Creek Sunrise on 2.41 acres, it's lovely from top to bottom! An extreme amount of features await. Refinished hardwood flooring, vaulted ceiling w/ladder, energy efficient wood burning fireplace, CAT 5 wiring throughout, open concept layout w/split bedrooms, master suite w/walk-in closet, Jacuzzi tub, barn style shower door installed soon. Reclaimed wood from a red barn in Wilmington, IL graces the walls and ceiling in the basement. The rafters created the bar top. Notice vintage brick from the 1920's. Pool table, most of the furniture, games, and some tv's are negotiable. Need a gym? It's ready for you! Secondary kitchen space available. Attached 3 car garage, new Trex deck and hot tub, Generac system, all appliances including bar cooler can stay. Pre-inspection complete. Agents, see feature sheet.
Location
State IN
County Lake
Interior
Interior Features Cathedral Ceiling(s), Dry Bar, Primary Downstairs, Vaulted Ceiling(s), Whirlpool Tub
Heating Forced Air, Natural Gas
Fireplaces Number 2
Fireplace Y
Appliance Dishwasher, Dryer, Gas Range, Microwave, Range Hood, Refrigerator, Washer, Water Softener Owned
Exterior
Exterior Feature Lighting
Garage Spaces 3.0
View Y/N true
View true
Building
Lot Description Corner Lot, Landscaped, Level, Open Lot, Paved, Sprinklers In Front, Sprinklers In Rear
Story One
Others
Tax ID 451801402003000037
SqFt Source Assessor
Acceptable Financing NRA20240111085915536978000000
Listing Terms NRA20240111085915536978000000
Financing Cash
Read Less Info
Want to know what your home might be worth? Contact us for a FREE valuation!

Our team is ready to help you sell your home for the highest possible price ASAP
Bought with BHHS Executive Realty






