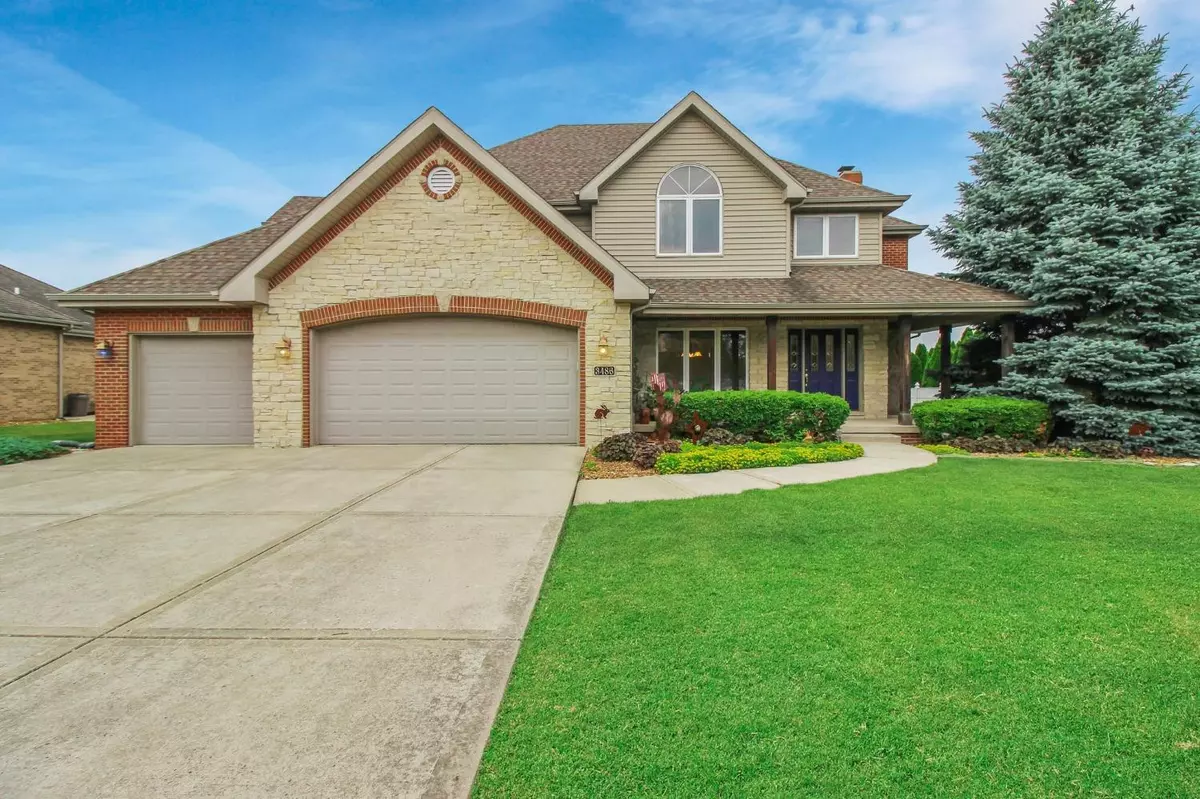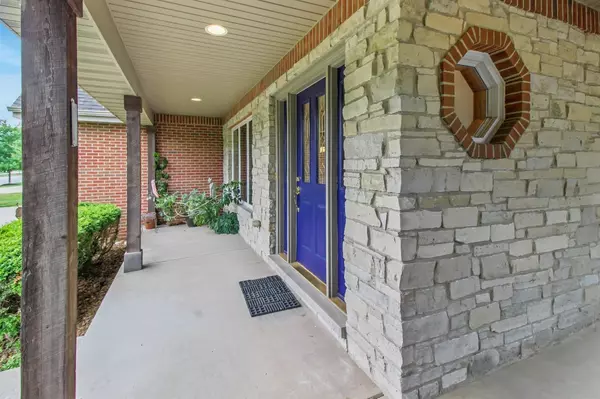$504,000
$529,900
4.9%For more information regarding the value of a property, please contact us for a free consultation.
4 Beds
3 Baths
3,021 SqFt
SOLD DATE : 09/30/2022
Key Details
Sold Price $504,000
Property Type Single Family Home
Sub Type Single Family Residence
Listing Status Sold
Purchase Type For Sale
Square Footage 3,021 sqft
Price per Sqft $166
Subdivision Highpoint Prairie 02
MLS Listing ID 514312
Sold Date 09/30/22
Bedrooms 4
Full Baths 2
Half Baths 1
Year Built 2004
Annual Tax Amount $4,729
Tax Year 2020
Lot Size 0.310 Acres
Acres 0.31
Lot Dimensions 90x150
Property Description
MOVE RIGHT IN to this stately, nearly all brick 2 story. 2 story entry way with slate flooring. OPEN CONCEPT Great Room/ Breakfast Room/ Kitchen and Formal Dining Room have gleaming wood floors. Custom cabinets with granite countertops and island. Backsplash, desk, pantry and all appliances. Breakfast Room could be additional living area. WOODBURNING FIREPLACE with gas starter in Great Room. Main Floor Laundry and Powder Room complete main level. Upstairs includes HUGE Main Bedroom with ensuite including tile shower, 2 vanity areas, linen closet and oversized whirlpool tub Walk in closet with California Closet organizing system. 3 additional, extremely spacious bedrooms and large full bath complete 2nd floor. Full Basement with rough in for additional bath. Hard wired smoke detector. Central Air and Furnace were both upgraded with top-of-the-line systems in 2019. Custom blinds throughout. Trex style deck and a brick patio overlook gorgeous, spacious yard. Mature trees. Close to 394!!!
Location
State IN
County Lake
Interior
Interior Features Cathedral Ceiling(s), Country Kitchen, Vaulted Ceiling(s), Whirlpool Tub
Heating Forced Air, Humidity Control, Natural Gas
Fireplaces Number 1
Fireplace Y
Appliance Dishwasher, Gas Range, Microwave, Refrigerator, Washer
Exterior
Garage Spaces 3.0
View Y/N true
View true
Building
Lot Description Landscaped, Level, Paved, Sprinklers In Front, Sprinklers In Rear, Wooded
Story Two
Schools
School District Lake Central
Others
Tax ID 451024329006000034
SqFt Source Assessor
Acceptable Financing NRA20240111085455498029000000
Listing Terms NRA20240111085455498029000000
Financing FHA
Read Less Info
Want to know what your home might be worth? Contact us for a FREE valuation!

Our team is ready to help you sell your home for the highest possible price ASAP
Bought with Coldwell Banker Realty






