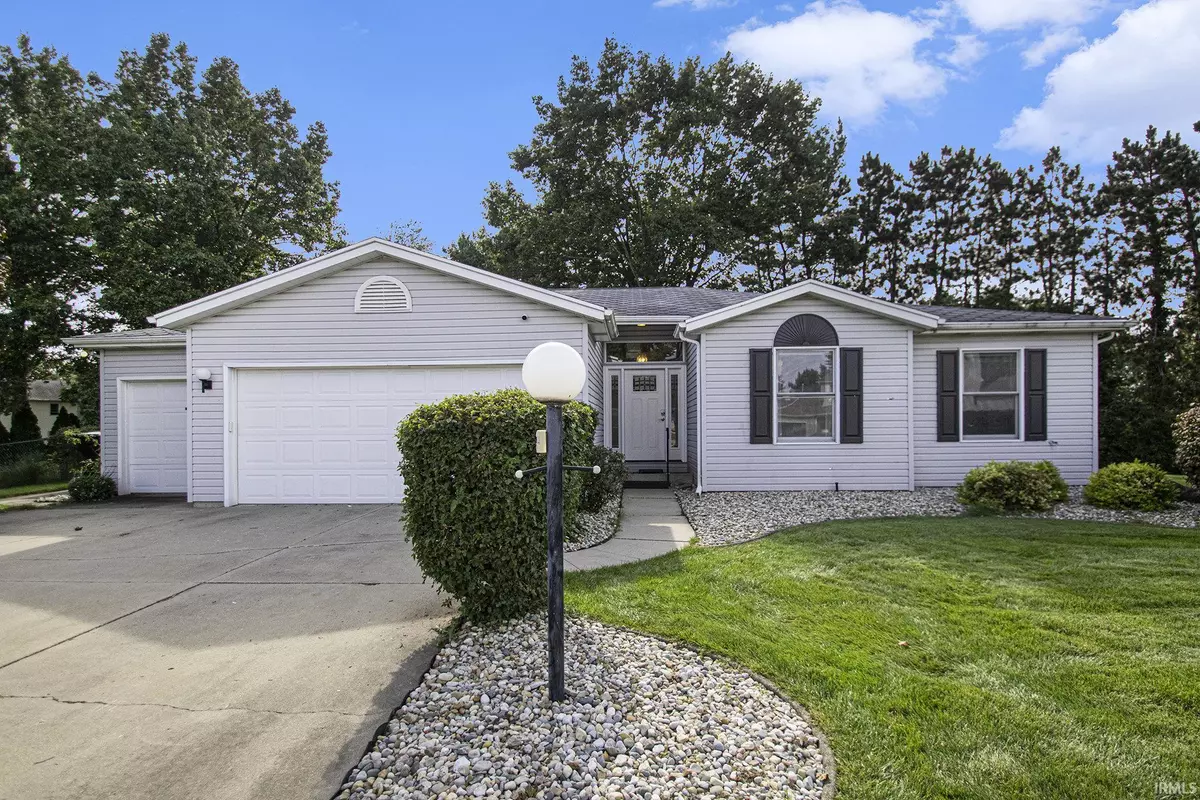$308,900
$308,900
For more information regarding the value of a property, please contact us for a free consultation.
3 Beds
3 Baths
1,808 SqFt
SOLD DATE : 03/14/2024
Key Details
Sold Price $308,900
Property Type Single Family Home
Sub Type Site-Built Home
Listing Status Sold
Purchase Type For Sale
Square Footage 1,808 sqft
Subdivision Felicity Gardens
MLS Listing ID 202334930
Sold Date 03/14/24
Style One Story
Bedrooms 3
Full Baths 2
Half Baths 1
HOA Fees $4/ann
Abv Grd Liv Area 1,808
Total Fin. Sqft 1808
Year Built 1990
Annual Tax Amount $4,234
Tax Year 2022
Lot Size 7,405 Sqft
Property Description
Welcome to your dream home in the highly sought-after Penn school district! This ranch home is a true gem, boasting a fresh coat of paint that welcomes you with a sense of warmth and modern charm. Step inside to open-concept living, where vaulted ceilings enhance the spaciousness and natural light floods through every room.The main level laundry area, ensuring that daily chores are a breeze. The heart of the home is an inviting space where family and friends can gather, creating lasting memories.As you explore further, you'll be delighted to find a basement spanning 1800 square feet, a blank canvas awaiting your personal touch. Imagine creating entertainment space, or home gymWinter months are made more comfortable with a heated 3-car garage, providing warmth and convenience during chilly mornings. The fenced yard offers, ideal for pets, children, or simply enjoying the outdoors. Updates include, Front and back door new 2022, Everdry water proofed basement 2022, Refrigerator 2020, Water pump 2020, patio Slider door 2019, Water heater 2019,Furnance 2017,Dishwasher 2015,Stove 2015,Garage door 2013, Central Air 2012,Sump pump & valve 2012, Roof Sherriff Gosland 2009, Fence 2007, Washer/Dryer 2007. As you can see all major components have been updated.
Location
State IN
County St. Joseph County
Area St. Joseph County
Direction Day road to felicity turn right on mystique
Rooms
Family Room 47 x 22
Basement Full Basement, Partially Finished, Unfinished
Dining Room 11 x 11
Kitchen Main, 21 x 12
Interior
Heating Gas, Forced Air
Cooling Central Air
Flooring Carpet, Laminate, Vinyl
Fireplaces Number 1
Fireplaces Type Living/Great Rm, Gas Log
Appliance Dishwasher, Microwave, Refrigerator, Washer, Dryer-Gas, Freezer, Oven-Gas, Range-Gas, Sump Pump, Water Heater Gas
Laundry Main, 10 x 6
Exterior
Parking Features Attached
Garage Spaces 3.0
Fence Chain Link
Amenities Available Ceiling Fan(s), Ceilings-Vaulted, Closet(s) Walk-in, Countertops-Laminate, Deck Open, Disposal, Eat-In Kitchen, Foyer Entry, Garage Door Opener, Irrigation System, Landscaped, Open Floor Plan, Pocket Doors, Skylight(s), Stand Up Shower, Tub/Shower Combination, Main Level Bedroom Suite, Formal Dining Room, Main Floor Laundry, Sump Pump
Roof Type Asphalt
Building
Lot Description Cul-De-Sac, Level
Story 1
Foundation Full Basement, Partially Finished, Unfinished
Sewer Septic
Water Well
Architectural Style Ranch
Structure Type Vinyl
New Construction No
Schools
Elementary Schools Elsie Rogers
Middle Schools Schmucker
High Schools Penn
School District Penn-Harris-Madison School Corp.
Others
Financing Cash,Conventional
Read Less Info
Want to know what your home might be worth? Contact us for a FREE valuation!

Our team is ready to help you sell your home for the highest possible price ASAP

IDX information provided by the Indiana Regional MLS
Bought with Tim Murray • Coldwell Banker Real Estate Group

