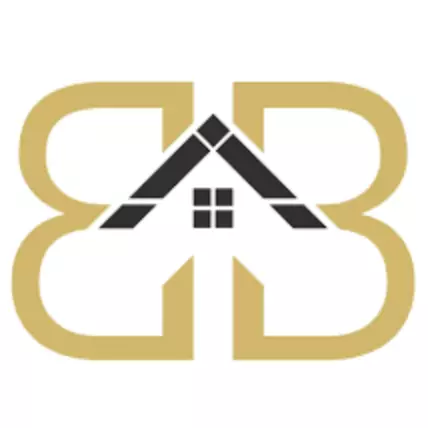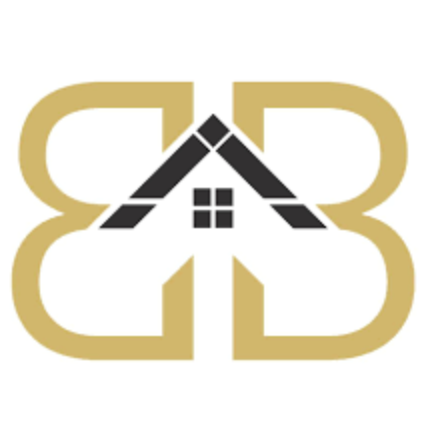$400,000
$400,000
For more information regarding the value of a property, please contact us for a free consultation.
3 Beds
4 Baths
3,672 SqFt
SOLD DATE : 12/15/2023
Key Details
Sold Price $400,000
Property Type Single Family Home
Sub Type Single Family Residence
Listing Status Sold
Purchase Type For Sale
Square Footage 3,672 sqft
Price per Sqft $108
Subdivision Oak Place Sub
MLS Listing ID 541868
Sold Date 12/15/23
Style Bungalow
Bedrooms 3
Full Baths 3
Half Baths 1
HOA Fees $45
Year Built 2005
Annual Tax Amount $4,162
Tax Year 2022
Lot Size 0.319 Acres
Acres 0.319
Lot Dimensions 100x139
Property Sub-Type Single Family Residence
Property Description
Immerse yourself in the allure of Chesterton living with this remarkable 3-bed, 3.5-bath ranch boasting a full finished daylight basement. A haven of comfort, it showcases ample cabinets, a formal dining room, breakfast area, and convenient countertop seating. Unwind in the expansive heated 4-seasons room, while relishing the convenience of included appliances, main floor laundry, and an oversized garage.Nestled in the heart of Chesterton, this gem offers proximity to an array of amenities, shopping, and diverse dining options, all while exuding the captivating essence of small-town charm. Step outside to a picturesque backyard oasis complemented by a shed, and pre-inspected for your peace of mind.Elevating relaxation is a delightful covered porch, inviting you to savor tranquil moments. Embrace the essence of Chesterton living in this meticulously curated home. Close to all expressways for quick access to the Chicagoland area.
Location
State IN
County Porter
Interior
Interior Features Country Kitchen, Primary Downstairs
Heating Forced Air, Natural Gas
Fireplace Y
Appliance Dishwasher, Dryer, Electric Range, Freezer, Microwave, Refrigerator, Washer
Exterior
Garage Spaces 2.5
View Y/N true
View true
Accessibility Enhanced Accessible
Handicap Access Enhanced Accessible
Building
Lot Description Level, Paved
Story One
Others
Tax ID 640601181009000023
SqFt Source Assessor
Acceptable Financing NRA20240201205457480398000000
Listing Terms NRA20240201205457480398000000
Financing Conventional
Read Less Info
Want to know what your home might be worth? Contact us for a FREE valuation!

Our team is ready to help you sell your home for the highest possible price ASAP
Bought with Generic Office
GET MORE INFORMATION







