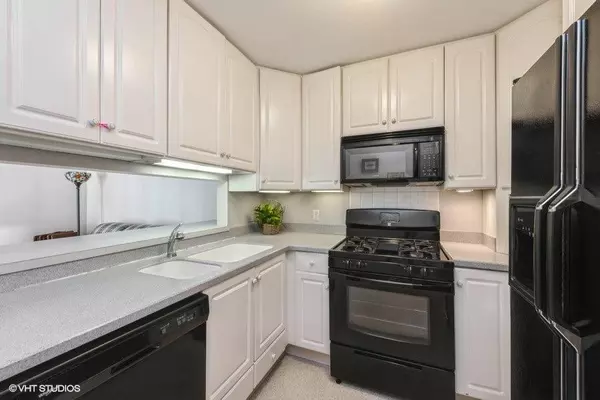$135,000
$150,000
10.0%For more information regarding the value of a property, please contact us for a free consultation.
3 Beds
2 Baths
1,338 SqFt
SOLD DATE : 11/15/2023
Key Details
Sold Price $135,000
Property Type Condo
Sub Type Condominium
Listing Status Sold
Purchase Type For Sale
Square Footage 1,338 sqft
Price per Sqft $100
Subdivision Westchester Village Cape Cod Cmnty
MLS Listing ID 538923
Sold Date 11/15/23
Style Bungalow,Other
Bedrooms 3
Full Baths 1
Three Quarter Bath 1
Year Built 1979
Annual Tax Amount $20
Tax Year 2022
Lot Size 566 Sqft
Acres 0.013
Lot Dimensions 0.013
Property Description
Welcome to the epitome of hassle-free living with LOW TAXES in this meticulously maintained, main-level condo, located in a peaceful & well-manicured community with pond views!With 3 generously sized bedrooms, 2 bathrooms, & a host of modern amenities, this residence offers the perfect blend of comfort, style, & convenience!Enjoy the patio with 2 separate sliding doors, or enjoy the fireplace while reading a nice book during the cold season.Close to shopping, dining, schools, parks, & major transportation routes, making daily life more accessible & enjoyable.The kitchen is a chef's delight, featuring modern appliances & ample counter space.Enjoy taking walks & playing tennis in the community tennis court.Attached 1 car garage provided for added convenience.HOA INCLUDES WATER, SEWER, TRASH, COMMON INSURANCE, LAWN MAINTENANCE, & SNOW REMOVAL! New Roof in 2023 provided with an additional $125 a month over 5 years, currently in 2nd year of payments through HOA making it $462.50 a month.
Location
State IN
County Porter
Interior
Interior Features Primary Downstairs
Heating Forced Air, Natural Gas
Fireplaces Number 1
Fireplace Y
Appliance Dishwasher, Disposal, Dryer, Freezer, Gas Range, Microwave, Refrigerator, Washer
Exterior
Exterior Feature Other, Tennis Court(s)
Garage Spaces 1.0
View Y/N true
View true
Building
Lot Description Landscaped, Level, Other, Paved, Pond On Lot
Story One
Schools
School District Duneland School Corporation
Others
Tax ID 640602328039000023
SqFt Source Assessor
Acceptable Financing NRA20240111093945487678000000
Listing Terms NRA20240111093945487678000000
Financing Cash
Read Less Info
Want to know what your home might be worth? Contact us for a FREE valuation!

Our team is ready to help you sell your home for the highest possible price ASAP
Bought with Century 21 Circle






